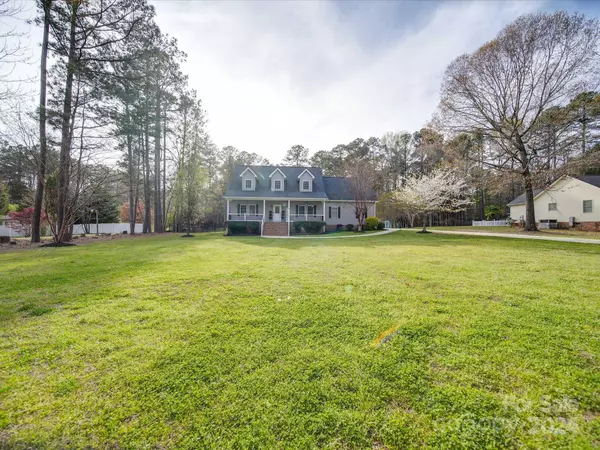$440,009
$450,000
2.2%For more information regarding the value of a property, please contact us for a free consultation.
3 Beds
3 Baths
2,300 SqFt
SOLD DATE : 08/05/2024
Key Details
Sold Price $440,009
Property Type Single Family Home
Sub Type Single Family Residence
Listing Status Sold
Purchase Type For Sale
Square Footage 2,300 sqft
Price per Sqft $191
Subdivision Peden Oaks
MLS Listing ID 4119867
Sold Date 08/05/24
Style Cape Cod
Bedrooms 3
Full Baths 2
Half Baths 1
HOA Fees $4/ann
HOA Y/N 1
Abv Grd Liv Area 2,300
Year Built 2005
Lot Size 1.160 Acres
Acres 1.16
Property Sub-Type Single Family Residence
Property Description
Welcome HOME! This meticulously kept 3 bedroom,bonus room, 2.5 bath home sits on over an acre of land, features modern amenities and high-quality finishes throughout. The renovated kitchen features new tile flooring, stainless steel appliances, and plenty of cabinet space. Cozy up by the gas fireplace in the inviting living room or head on out to relax on the large covered porch overlooking the fenced in backyard and in ground pool. The two-bay garage is heated/cooled for year-round comfort and will keep your automobiles safe from weather and sun exposure. For car enthusiasts, there's a spacious building thats heated and cooled, and features LED lighting, sink, and plenty of storage. This home has additional features including tankless water heater, power generator, alarm system, central vacuum, newly installed front/back doors, plantation shutters add style, new vinyl siding, shingles, gutters, five-year-old HVAC system, washer and dryer, new garden tub, septic riser, and much more!
Location
State SC
County Chester
Zoning R
Interior
Interior Features Attic Stairs Pulldown, Breakfast Bar, Cable Prewire, Garden Tub, Pantry, Walk-In Closet(s)
Heating Heat Pump
Cooling Heat Pump
Flooring Carpet, Tile, Wood
Fireplaces Type Gas Log, Living Room
Fireplace true
Appliance Dishwasher, Electric Water Heater, Gas Cooktop, Microwave, Oven, Refrigerator, Tankless Water Heater
Laundry Laundry Room
Exterior
Exterior Feature In Ground Pool
Garage Spaces 2.0
Fence Back Yard, Fenced
Utilities Available Cable Available, Cable Connected, Electricity Connected, Gas, Satellite Internet Available, Wired Internet Available
Roof Type Shingle
Street Surface Concrete,Paved
Accessibility Two or More Access Exits
Porch Covered, Rear Porch
Garage true
Building
Lot Description Cleared, Green Area, Level, Open Lot
Foundation Crawl Space
Sewer Private Sewer
Water County Water
Architectural Style Cape Cod
Level or Stories Two
Structure Type Brick Partial,Vinyl
New Construction false
Schools
Elementary Schools Chester Park
Middle Schools Chester
High Schools Chester
Others
Senior Community false
Restrictions No Representation
Acceptable Financing Cash, Conventional, FHA, USDA Loan, VA Loan
Listing Terms Cash, Conventional, FHA, USDA Loan, VA Loan
Special Listing Condition None
Read Less Info
Want to know what your home might be worth? Contact us for a FREE valuation!

Our team is ready to help you sell your home for the highest possible price ASAP
© 2025 Listings courtesy of Canopy MLS as distributed by MLS GRID. All Rights Reserved.
Bought with Blake Smith • EXP Realty LLC Ballantyne
"My job is to find and attract mastery-based agents to the office, protect the culture, and make sure everyone is happy! "
1876 Shady Ln, Newton, Carolina, 28658, United States






