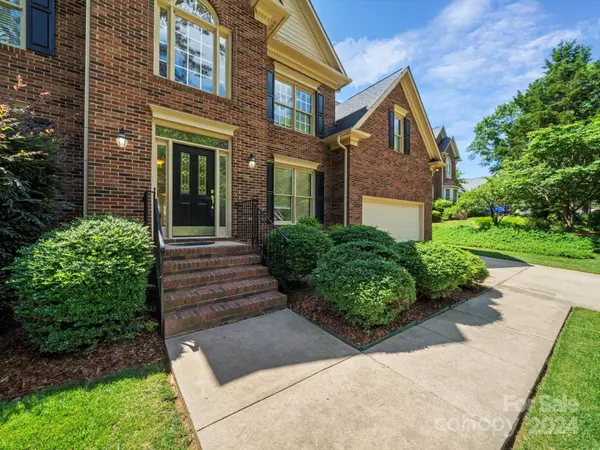$536,000
$535,000
0.2%For more information regarding the value of a property, please contact us for a free consultation.
4 Beds
3 Baths
2,930 SqFt
SOLD DATE : 08/02/2024
Key Details
Sold Price $536,000
Property Type Single Family Home
Sub Type Single Family Residence
Listing Status Sold
Purchase Type For Sale
Square Footage 2,930 sqft
Price per Sqft $182
Subdivision Davis Lake
MLS Listing ID 4148884
Sold Date 08/02/24
Style Transitional
Bedrooms 4
Full Baths 2
Half Baths 1
HOA Fees $74/qua
HOA Y/N 1
Abv Grd Liv Area 2,930
Year Built 1996
Lot Size 0.350 Acres
Acres 0.35
Property Description
Wonderful opportunity to own in the sought-after community of Davis Lake Subdivision. This home is located on a corner lot and has a fenced-in backyard. The kitchen offers granite countertops, tile backsplash, garbage disposal, smooth surface cooktop stove, stainless steel appliances, and recessed lights. The primary bedroom is located on the first floor and has a spacious walk-in closet and a deluxe primary bathroom that includes a jetted garden tub, separate shower & private water closet. There are hardwood floors throughout the first floor and 2" blinds. Other upgrades include a tankless water heater. All upstairs bedrooms have ample closet space including walk-in closets and custom closet systems. The oversized bonus room is perfect for entertaining or relaxing. Amenities include a Swim & Tennis Club with a pickleball court, 14-acre “property owners only” fishing lake, a playground, biking and walking trails, beach volleyball, and a rec field.
Location
State NC
County Mecklenburg
Zoning R9PUD
Rooms
Main Level Bedrooms 1
Interior
Interior Features Attic Stairs Pulldown, Kitchen Island, Pantry, Walk-In Closet(s), Whirlpool
Heating Forced Air, Heat Pump, Natural Gas
Cooling Central Air
Flooring Carpet, Stone, Vinyl, Wood
Fireplaces Type Gas Log, Living Room
Fireplace true
Appliance Dishwasher, Disposal, Electric Cooktop, Electric Oven, Microwave, Plumbed For Ice Maker, Refrigerator, Tankless Water Heater, Wall Oven
Exterior
Garage Spaces 2.0
Fence Back Yard, Fenced, Full
Community Features Clubhouse, Fitness Center, Outdoor Pool, Playground, Pond, Recreation Area, Sidewalks, Sport Court, Street Lights, Tennis Court(s), Walking Trails
Utilities Available Cable Connected, Electricity Connected, Gas, Underground Power Lines, Wired Internet Available
Roof Type Shingle
Garage true
Building
Lot Description Corner Lot, Wooded
Foundation Crawl Space
Builder Name DR Horton
Sewer Public Sewer
Water City
Architectural Style Transitional
Level or Stories Two
Structure Type Brick Partial,Fiber Cement
New Construction false
Schools
Elementary Schools Croft Community
Middle Schools Alexander
High Schools North Mecklenburg
Others
HOA Name Associa Carolinas
Senior Community false
Restrictions Architectural Review,Building,Livestock Restriction,Manufactured Home Not Allowed,Modular Not Allowed
Acceptable Financing Cash, Conventional, FHA, VA Loan
Listing Terms Cash, Conventional, FHA, VA Loan
Special Listing Condition None
Read Less Info
Want to know what your home might be worth? Contact us for a FREE valuation!

Our team is ready to help you sell your home for the highest possible price ASAP
© 2025 Listings courtesy of Canopy MLS as distributed by MLS GRID. All Rights Reserved.
Bought with Jennifer Parsley • Allen Tate Concord
"My job is to find and attract mastery-based agents to the office, protect the culture, and make sure everyone is happy! "
1876 Shady Ln, Newton, Carolina, 28658, United States







