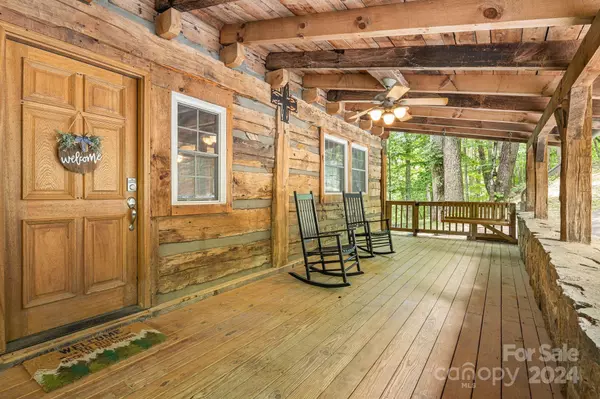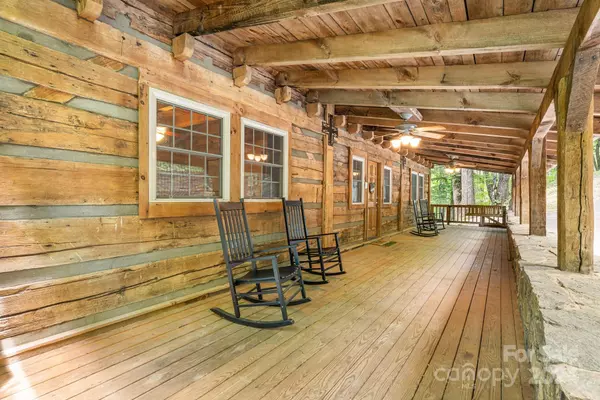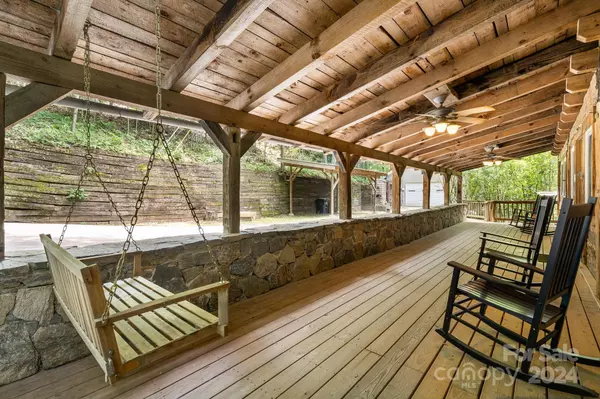$875,000
$850,000
2.9%For more information regarding the value of a property, please contact us for a free consultation.
3 Beds
4 Baths
3,356 SqFt
SOLD DATE : 08/05/2024
Key Details
Sold Price $875,000
Property Type Single Family Home
Sub Type Single Family Residence
Listing Status Sold
Purchase Type For Sale
Square Footage 3,356 sqft
Price per Sqft $260
Subdivision Meadow View Estates
MLS Listing ID 4150678
Sold Date 08/05/24
Style Cabin
Bedrooms 3
Full Baths 4
Abv Grd Liv Area 2,408
Year Built 1998
Lot Size 3.140 Acres
Acres 3.14
Property Description
Escape back in time with this beautiful log home blending historic charm with modern comforts. Tucked in the trees with breathtaking views of Leicester Valley, this grand & rustic home could be your private mountain retreat, full time home, or short term rental investment. While entering through the covered front porch you'll notice the square hewn logs & custom craftsmanship. The open layout connects the living room, kitchen, & dining area with fireplace, wood stove, and deck, with stunning views throughout. Upstairs, the cathedral ceilings & ample windows create an impressive backdrop for the primary suite which features a private hot tub, fireplace, ensuite bathroom, & walk-in closet. In the basement, enjoy radiant heat, 2 bonus rooms, new bathroom, & rec room with another fireplace! Step outside onto the lower deck to enjoy the new hot tub. The 1200 sq ft garage/workshop is ready for your vision with plumbing, electric, & wood burning stove. 20 mins to Asheville & 15 mins to Canton
Location
State NC
County Buncombe
Zoning OU
Rooms
Basement Exterior Entry, Finished, Full, Interior Entry, Storage Space, Walk-Out Access, Walk-Up Access
Main Level Bedrooms 1
Interior
Interior Features Breakfast Bar, Hot Tub, Kitchen Island, Open Floorplan, Pantry, Walk-In Closet(s)
Heating Ductless, Propane, Radiant Floor, Wood Stove
Cooling Ceiling Fan(s), Ductless
Flooring Laminate, Tile, Wood
Fireplaces Type Living Room, Primary Bedroom, Propane, Recreation Room, Wood Burning Stove
Fireplace true
Appliance Dishwasher, Gas Oven, Gas Range, Oven, Refrigerator, Washer/Dryer
Exterior
Exterior Feature Fire Pit, Hot Tub
Garage Spaces 4.0
Utilities Available Cable Available, Electricity Connected, Propane, Wired Internet Available
Waterfront Description None
View Mountain(s), Year Round
Roof Type Metal
Garage true
Building
Lot Description Private, Wooded, Views
Foundation Basement
Sewer Septic Installed
Water Well
Architectural Style Cabin
Level or Stories Two
Structure Type Log,Wood
New Construction false
Schools
Elementary Schools Leicester/Eblen
Middle Schools Clyde A Erwin
High Schools Clyde A Erwin
Others
Senior Community false
Restrictions Manufactured Home Not Allowed,Modular Allowed,Short Term Rental Allowed,Subdivision
Acceptable Financing Cash, Conventional, Nonconforming Loan, VA Loan
Listing Terms Cash, Conventional, Nonconforming Loan, VA Loan
Special Listing Condition None
Read Less Info
Want to know what your home might be worth? Contact us for a FREE valuation!

Our team is ready to help you sell your home for the highest possible price ASAP
© 2025 Listings courtesy of Canopy MLS as distributed by MLS GRID. All Rights Reserved.
Bought with Tyler Coon • EXP Realty LLC Asheville
"My job is to find and attract mastery-based agents to the office, protect the culture, and make sure everyone is happy! "
1876 Shady Ln, Newton, Carolina, 28658, United States







