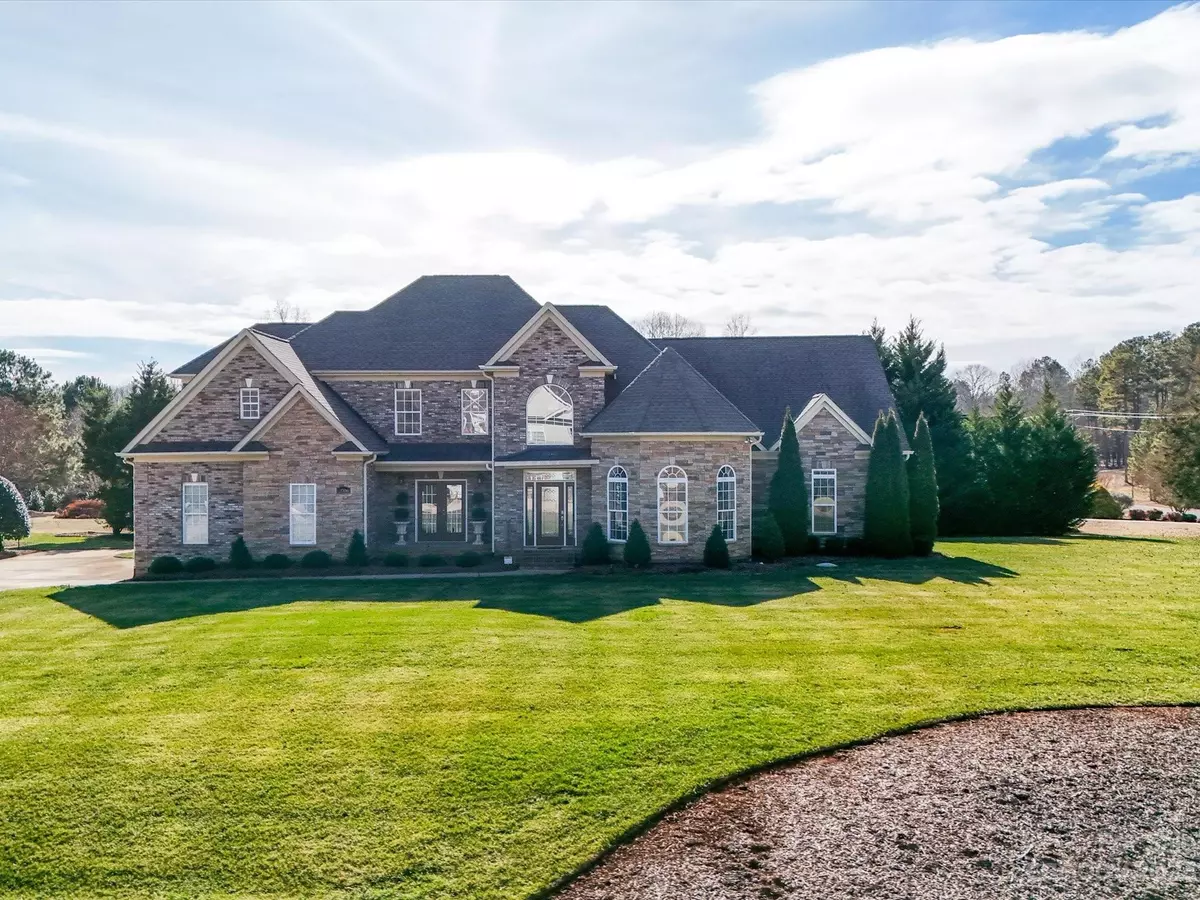$839,000
$839,000
For more information regarding the value of a property, please contact us for a free consultation.
4 Beds
5 Baths
3,846 SqFt
SOLD DATE : 07/29/2024
Key Details
Sold Price $839,000
Property Type Single Family Home
Sub Type Single Family Residence
Listing Status Sold
Purchase Type For Sale
Square Footage 3,846 sqft
Price per Sqft $218
Subdivision Timber Crossing
MLS Listing ID 4103632
Sold Date 07/29/24
Style Transitional
Bedrooms 4
Full Baths 4
Half Baths 1
Construction Status Completed
HOA Fees $25/ann
HOA Y/N 1
Abv Grd Liv Area 3,846
Year Built 2007
Lot Size 1.200 Acres
Acres 1.2
Lot Dimensions 152x238x137x111x350
Property Description
NEW ROOF HAS BEEN INSTALLED. Stately home on over an acre manicured lot. Grand foyer w/dbl trey ceiling. Exquisite heavy moldings & chair rail thru out the home. Hdwds & 18" tile on both levels. High-end fixtures & ceiling fans. Office/study w/dbl trey & bay window. Formal DR leads to covered porch. Kit w/white cabs, island, granite, tile backsplash, gas range w/decorative hood, ss appls & bay window. Huge Primary bedrm on main has trey ceiling & grand bathrm, dbl bowl vanity w/custom designed walk-in closet & walk-in shower. Large flex space has a sunrm, closet & additional bathrm. Nice 2ndary bedrms & bonus room up. Bathrms have granite counters & bath access to every room. Wood stairs w/wrought iron railings & lights. Laundry rm has sink, cabs & desk area. Huge walk-in attic. Garage has xtra space, cabs & countertops. Large trex deck. Both units up & down were replaced in summer of 2023. Whole house generator. Encapsulated crawl space. ASSUMABLE VA LOAN AT 2.5% INTEREST RATE.
Location
State SC
County York
Zoning RD-1
Rooms
Main Level Bedrooms 1
Interior
Interior Features Attic Stairs Pulldown, Attic Walk In, Entrance Foyer, Kitchen Island, Open Floorplan, Walk-In Closet(s), Walk-In Pantry
Heating Electric, Heat Pump, Other - See Remarks
Cooling Central Air
Flooring Tile, Wood
Fireplaces Type Gas Log, Great Room
Fireplace true
Appliance Dishwasher, Disposal, Electric Water Heater, Exhaust Hood, Gas Cooktop, Gas Oven, Microwave
Exterior
Exterior Feature In-Ground Irrigation
Garage Spaces 2.0
Roof Type Shingle
Garage true
Building
Lot Description Corner Lot
Foundation Crawl Space
Builder Name Byrd Home Builders, LLC
Sewer Septic Installed
Water Well
Architectural Style Transitional
Level or Stories Two
Structure Type Brick Full,Stone,Vinyl
New Construction false
Construction Status Completed
Schools
Elementary Schools Lesslie
Middle Schools Castle Heights
High Schools Rock Hill
Others
Senior Community false
Acceptable Financing Cash, Conventional, VA Loan
Listing Terms Cash, Conventional, VA Loan
Special Listing Condition None
Read Less Info
Want to know what your home might be worth? Contact us for a FREE valuation!

Our team is ready to help you sell your home for the highest possible price ASAP
© 2025 Listings courtesy of Canopy MLS as distributed by MLS GRID. All Rights Reserved.
Bought with Kimberly Johnson • Real Broker, LLC
"My job is to find and attract mastery-based agents to the office, protect the culture, and make sure everyone is happy! "
1876 Shady Ln, Newton, Carolina, 28658, United States







