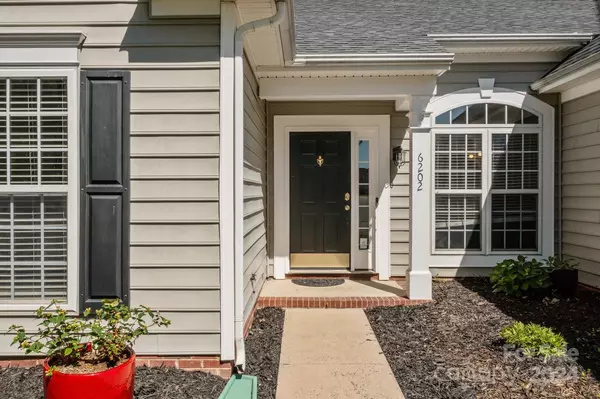$362,500
$375,000
3.3%For more information regarding the value of a property, please contact us for a free consultation.
3 Beds
2 Baths
1,700 SqFt
SOLD DATE : 08/01/2024
Key Details
Sold Price $362,500
Property Type Single Family Home
Sub Type Single Family Residence
Listing Status Sold
Purchase Type For Sale
Square Footage 1,700 sqft
Price per Sqft $213
Subdivision Eastfield Ridge
MLS Listing ID 4144801
Sold Date 08/01/24
Style Transitional
Bedrooms 3
Full Baths 2
HOA Fees $13/ann
HOA Y/N 1
Abv Grd Liv Area 1,700
Year Built 1999
Lot Size 10,018 Sqft
Acres 0.23
Property Description
As you enter the home, the open floor plan immediately catches your eye, offering a sense of connectivity and spaciousness. To your left, the living room beckons with its inviting ambiance. Large windows bathe the room in natural light. Adjacent to the great room is the breakfast area. This space effortlessly transitions into the kitchen, making it ideal for both everyday living and entertaining guests. The master suite is a tranquil retreat, boasting a spacious layout and an en-suite bathroom. The bathroom is equipped with a luxurious soaking tub, a separate walk-in shower, and dual vanities, offering both comfort and convenience. The two additional bedrooms are generously sized and share access to a second full bathroom, complete with modern fixtures and a tub/shower combo. Overall, this 3 bedroom, 2 bath split floor plan with an open layout strikes the perfect balance between functionality, style, and comfort, making it a wonderful place to call home.
Location
State NC
County Mecklenburg
Zoning R3
Rooms
Main Level Bedrooms 3
Interior
Heating Forced Air
Cooling Central Air
Flooring Laminate, Tile
Fireplaces Type Great Room
Fireplace true
Appliance Dishwasher, Electric Oven, Microwave, Self Cleaning Oven
Exterior
Garage Spaces 2.0
Fence Back Yard
Roof Type Shingle
Garage true
Building
Lot Description Private, Wooded
Foundation Slab
Sewer Public Sewer
Water City
Architectural Style Transitional
Level or Stories One
Structure Type Vinyl
New Construction false
Schools
Elementary Schools Unspecified
Middle Schools Unspecified
High Schools Unspecified
Others
HOA Name Cedar Management
Senior Community false
Acceptable Financing Cash, Conventional, FHA, VA Loan
Listing Terms Cash, Conventional, FHA, VA Loan
Special Listing Condition None
Read Less Info
Want to know what your home might be worth? Contact us for a FREE valuation!

Our team is ready to help you sell your home for the highest possible price ASAP
© 2025 Listings courtesy of Canopy MLS as distributed by MLS GRID. All Rights Reserved.
Bought with Mike Feehley • Ivester Jackson Distinctive Properties
"My job is to find and attract mastery-based agents to the office, protect the culture, and make sure everyone is happy! "
1876 Shady Ln, Newton, Carolina, 28658, United States







