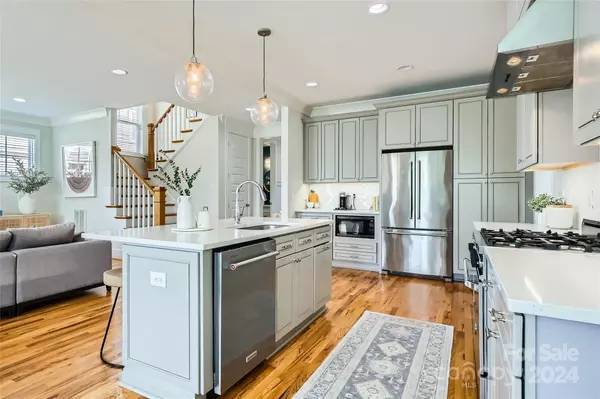$1,240,000
$1,199,000
3.4%For more information regarding the value of a property, please contact us for a free consultation.
4 Beds
3 Baths
3,210 SqFt
SOLD DATE : 07/24/2024
Key Details
Sold Price $1,240,000
Property Type Single Family Home
Sub Type Single Family Residence
Listing Status Sold
Purchase Type For Sale
Square Footage 3,210 sqft
Price per Sqft $386
Subdivision Sedgefield
MLS Listing ID 4155497
Sold Date 07/24/24
Bedrooms 4
Full Baths 2
Half Baths 1
Abv Grd Liv Area 3,210
Year Built 2016
Lot Size 10,890 Sqft
Acres 0.25
Lot Dimensions 70x150x73.5x150
Property Description
Built in 2016, this MOVE-IN READY house in Sedgefield feels like new construction! Exquisite kitchen fts. quartz counters, designer finishes, 5 burner gas stove & walk-in pantry. Open concept to eat-in dining and expansive living area w/ fireplace & ample natural light! Head upstairs to 3 sizeable bedrooms. Expansive primary suite features trey ceiling & a stunning bathroom w/ frameless shower, soaker tub, double vanities & walk-in closet. 4th bedroom located downstairs w/ beautiful French Doors that could also serve as an office. Ample storage throughout, with drop zone located by garage. Large, flat lot w/ fenced yard that is perfect for entertaining! The newly installed irrigation system & custom landscaping will continue to mature, offering a stunning setting to enjoy the breathtaking sunsets from the recently expanded porch. Less than 10 minute walk to top restaurants, breweries, Harris Teeter & the Light Rail (along with easy access to major highways, making commutes a breeze).
Location
State NC
County Mecklenburg
Zoning R-100
Rooms
Main Level Bedrooms 1
Interior
Interior Features Attic Stairs Pulldown, Drop Zone, Kitchen Island, Open Floorplan, Pantry, Walk-In Closet(s), Walk-In Pantry
Heating Heat Pump
Cooling Central Air
Flooring Tile, Wood
Fireplaces Type Family Room
Fireplace true
Appliance Dishwasher, Disposal, Dryer, Gas Cooktop, Microwave, Refrigerator, Washer
Exterior
Exterior Feature In-Ground Irrigation, Rainwater Catchment
Garage Spaces 2.0
Fence Fenced
Garage true
Building
Lot Description Level
Foundation Crawl Space
Sewer Public Sewer
Water City
Level or Stories Two
Structure Type Hardboard Siding,Vinyl
New Construction false
Schools
Elementary Schools Dilworth Latta Campus/Dilworth Sedgefield Campus
Middle Schools Sedgefield
High Schools Myers Park
Others
Senior Community false
Acceptable Financing Cash, Conventional
Listing Terms Cash, Conventional
Special Listing Condition None
Read Less Info
Want to know what your home might be worth? Contact us for a FREE valuation!

Our team is ready to help you sell your home for the highest possible price ASAP
© 2025 Listings courtesy of Canopy MLS as distributed by MLS GRID. All Rights Reserved.
Bought with Lee Northcutt • Keller Williams South Park
"My job is to find and attract mastery-based agents to the office, protect the culture, and make sure everyone is happy! "
1876 Shady Ln, Newton, Carolina, 28658, United States







