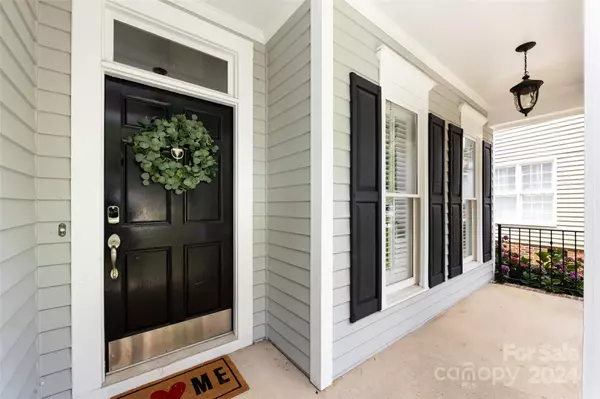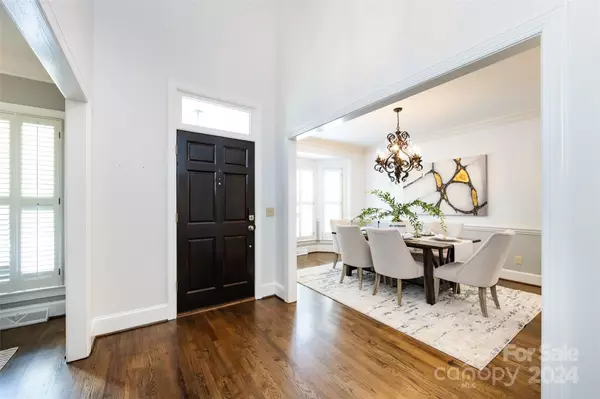$760,000
$725,000
4.8%For more information regarding the value of a property, please contact us for a free consultation.
4 Beds
3 Baths
2,802 SqFt
SOLD DATE : 07/22/2024
Key Details
Sold Price $760,000
Property Type Single Family Home
Sub Type Single Family Residence
Listing Status Sold
Purchase Type For Sale
Square Footage 2,802 sqft
Price per Sqft $271
Subdivision Beverly Crest
MLS Listing ID 4152791
Sold Date 07/22/24
Bedrooms 4
Full Baths 2
Half Baths 1
HOA Fees $32
HOA Y/N 1
Abv Grd Liv Area 2,802
Year Built 1994
Lot Size 0.400 Acres
Acres 0.4
Property Sub-Type Single Family Residence
Property Description
Beautiful home in sought after Beverly Crest! Situated on large lot, this 4 bedroom 2.5 bathroom home features primary on the main with 3 additional bedrooms upstairs plus large bonus room! Enter through 2-story foyer flanked by dining room and office to open floor plan with 2-story living room, breakfast and updated kitchen! The updated kitchen has white cabinetry, soapstone countertops, stainless steel appliances with gas range and leaded glass display cabinets. With hardwoods, neutral paint and wood shutters throughout the main floor is completed with a large primary suite and ensuite with walk-in closet. Escape outdoors to your rocking chair front porch or a spacious deck overlooking large wooded backyard. Neighborhood amenities including pool / tennis facility, lake with walking trails and lots of neighborhood events!
Location
State NC
County Mecklenburg
Zoning R9PUD
Rooms
Main Level Bedrooms 1
Interior
Interior Features Attic Walk In, Breakfast Bar, Cable Prewire, Entrance Foyer, Open Floorplan, Walk-In Closet(s)
Heating Forced Air, Natural Gas
Cooling Ceiling Fan(s), Central Air
Flooring Carpet, Tile, Wood
Fireplaces Type Gas Log, Great Room
Fireplace true
Appliance Dishwasher, Disposal, Gas Range, Gas Water Heater
Laundry Laundry Room, Main Level
Exterior
Exterior Feature Fire Pit, Gas Grill
Garage Spaces 2.0
Community Features Clubhouse, Outdoor Pool, Picnic Area, Playground, Recreation Area, Sidewalks, Street Lights, Tennis Court(s), Walking Trails
Utilities Available Cable Available, Underground Power Lines
Street Surface Concrete,Paved
Porch Deck, Front Porch
Garage true
Building
Foundation Crawl Space
Sewer Public Sewer
Water City
Level or Stories Two
Structure Type Hardboard Siding
New Construction false
Schools
Elementary Schools Lansdowne
Middle Schools South Charlotte
High Schools Providence
Others
HOA Name Cusick Community Management
Senior Community false
Acceptable Financing Cash, Conventional
Listing Terms Cash, Conventional
Special Listing Condition None
Read Less Info
Want to know what your home might be worth? Contact us for a FREE valuation!

Our team is ready to help you sell your home for the highest possible price ASAP
© 2025 Listings courtesy of Canopy MLS as distributed by MLS GRID. All Rights Reserved.
Bought with Sara Yorke • Corcoran HM Properties
"My job is to find and attract mastery-based agents to the office, protect the culture, and make sure everyone is happy! "
1876 Shady Ln, Newton, Carolina, 28658, United States






