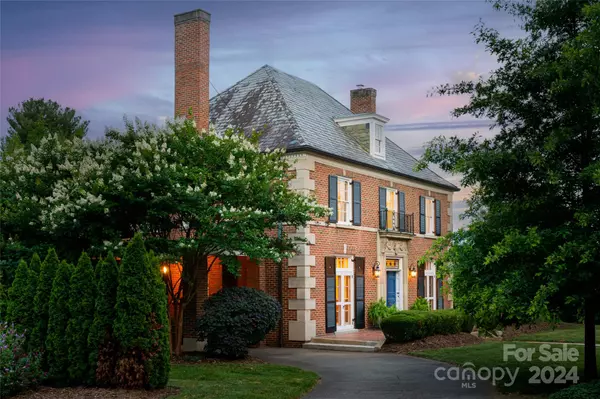$1,550,000
$1,550,000
For more information regarding the value of a property, please contact us for a free consultation.
4 Beds
4 Baths
3,697 SqFt
SOLD DATE : 07/18/2024
Key Details
Sold Price $1,550,000
Property Type Single Family Home
Sub Type Single Family Residence
Listing Status Sold
Purchase Type For Sale
Square Footage 3,697 sqft
Price per Sqft $419
Subdivision Grove Park
MLS Listing ID 4153723
Sold Date 07/18/24
Style Georgian
Bedrooms 4
Full Baths 3
Half Baths 1
Abv Grd Liv Area 3,433
Year Built 1921
Lot Size 0.260 Acres
Acres 0.26
Property Description
Welcome to 161 Kimberly, a piece of history nestled in the heart Grove Park neighborhood. This exquisite property offers a unique blend of classic elegance & modern comfort. Inside, you are greeted by a grand foyer with stunning hardwood floors & architectural details that showcase the design of L.B. Jackson. The spacious living room features a fireplace, perfect for relaxing, while the bright & airy dining room is ideal for hosting gatherings with friends & family. The gourmet kitchen is complete with Viking appliances, quartzite & custom cabinetry. Upstairs, there are four spacious bedrooms, each offering ample closet space & mountain views over the golf course. Outside, the meticulously landscaped grounds offer a private oasis, a charming patio area, and breathtaking views. Located in the historic Grove Park neighborhood, this home is just minutes away from downtown Asheville's vibrant shops, restaurants, and attractions. Don't miss this opportunity schedule your showing today!
Location
State NC
County Buncombe
Zoning RS4
Rooms
Basement Basement Garage Door, Exterior Entry, Full, Interior Entry, Partially Finished, Storage Space, Walk-Out Access
Interior
Interior Features Attic Other, Built-in Features, Entrance Foyer, Walk-In Closet(s)
Heating Central, Radiant
Cooling Central Air, Zoned
Flooring Tile, Wood
Fireplaces Type Living Room
Fireplace true
Appliance Bar Fridge, Dishwasher, Disposal, Dryer, Gas Range, Microwave, Refrigerator, Tankless Water Heater
Exterior
Exterior Feature Fire Pit, Porte-cochere
Garage Spaces 2.0
Fence Back Yard, Wood
Utilities Available Gas, Underground Power Lines, Underground Utilities
View City, Golf Course, Long Range, Mountain(s), Year Round
Roof Type Slate,Other - See Remarks
Garage true
Building
Lot Description Corner Lot, Green Area, Level, On Golf Course, Paved, Wooded, Views
Foundation Basement
Sewer Public Sewer
Water City
Architectural Style Georgian
Level or Stories Three
Structure Type Brick Full
New Construction false
Schools
Elementary Schools Unspecified
Middle Schools Unspecified
High Schools Unspecified
Others
Senior Community false
Acceptable Financing Cash, Conventional
Listing Terms Cash, Conventional
Special Listing Condition None
Read Less Info
Want to know what your home might be worth? Contact us for a FREE valuation!

Our team is ready to help you sell your home for the highest possible price ASAP
© 2024 Listings courtesy of Canopy MLS as distributed by MLS GRID. All Rights Reserved.
Bought with Eddie Delaney • Allen Tate/Beverly-Hanks Asheville-North

"My job is to find and attract mastery-based agents to the office, protect the culture, and make sure everyone is happy! "
1876 Shady Ln, Newton, Carolina, 28658, United States







