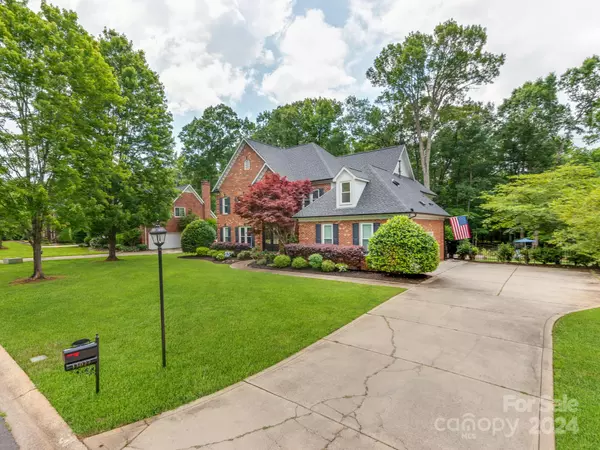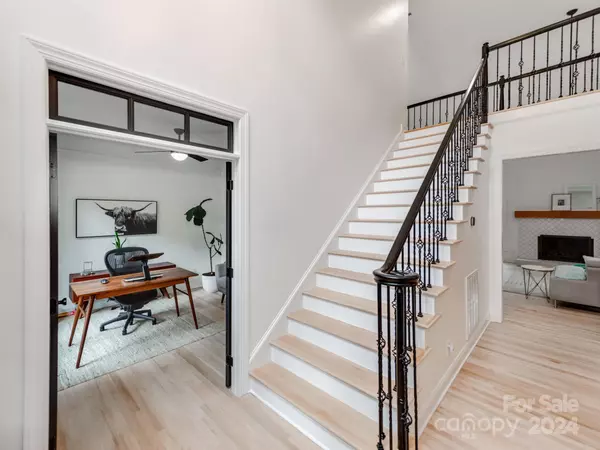$1,100,000
$999,999
10.0%For more information regarding the value of a property, please contact us for a free consultation.
5 Beds
4 Baths
3,224 SqFt
SOLD DATE : 07/01/2024
Key Details
Sold Price $1,100,000
Property Type Single Family Home
Sub Type Single Family Residence
Listing Status Sold
Purchase Type For Sale
Square Footage 3,224 sqft
Price per Sqft $341
Subdivision Providence Crossing
MLS Listing ID 4146903
Sold Date 07/01/24
Style Contemporary,Traditional
Bedrooms 5
Full Baths 3
Half Baths 1
HOA Fees $18/ann
HOA Y/N 1
Abv Grd Liv Area 3,224
Year Built 1996
Lot Size 1.210 Acres
Acres 1.21
Lot Dimensions 125x539x272x46x192x55
Property Sub-Type Single Family Residence
Property Description
Welcome to this Highly Upgraded Luxurious All-Brick Home, resting on a prime private 1.21 acres, located in arguably one of the the most highly sought after neighborhoods & school districts in Greater Charlotte! Home has 2 Master-Suites on either floor, & over 360k in upgrades giving it a feel as Luxury New Construction. Home has been meticulously renovated w/ upgrades including white oak color hardwood flooring, rare quartzite stone & tile throughout, super High-End appliances, New energy efficient insulation, spa-like bathrooms in Both Master-Suites, New Windows, New Fenced in backyard, New HVAC's, New Roof, & the list goes on. The New Fully loaded Chef's Kitchen has top tier Monogram Gas Appliances, massive kitchen island, quartz countertops, & soft close custom Cabinetry. The 2-story Great Room gives this home an open & airy feel to it. Beautiful mature Trees surround the home w a big portion of the land cleared allowing for gardening, entertaining, and an overall sense of privacy!
Location
State NC
County Mecklenburg
Zoning R3
Rooms
Main Level Bedrooms 1
Interior
Heating Central
Cooling Central Air
Flooring Carpet, Tile, Wood
Fireplaces Type Gas, Gas Log, Great Room
Fireplace true
Appliance Convection Oven, Dishwasher, Disposal, Double Oven, Exhaust Hood, Gas Cooktop, Gas Oven, Gas Range, Microwave, Oven, Refrigerator
Laundry Laundry Room, Lower Level
Exterior
Exterior Feature Lawn Maintenance
Garage Spaces 2.0
Fence Back Yard, Full
Utilities Available Cable Available, Cable Connected, Electricity Connected, Fiber Optics, Gas, Underground Power Lines, Underground Utilities
Roof Type Shingle
Street Surface Concrete,Paved
Porch Covered, Deck, Front Porch, Patio, Porch, Rear Porch, Terrace
Garage true
Building
Lot Description Cleared, Orchard(s), Level, Open Lot, Wooded, Views
Foundation Crawl Space
Sewer Public Sewer
Water City
Architectural Style Contemporary, Traditional
Level or Stories Two
Structure Type Brick Full
New Construction false
Schools
Elementary Schools Polo Ridge
Middle Schools Jay M. Robinson
High Schools Ardrey Kell
Others
HOA Name William Douglas Management
Senior Community false
Restrictions Architectural Review
Acceptable Financing Cash, Conventional, Exchange, FHA, VA Loan
Listing Terms Cash, Conventional, Exchange, FHA, VA Loan
Special Listing Condition None
Read Less Info
Want to know what your home might be worth? Contact us for a FREE valuation!

Our team is ready to help you sell your home for the highest possible price ASAP
© 2025 Listings courtesy of Canopy MLS as distributed by MLS GRID. All Rights Reserved.
Bought with Holly Webster • Helen Adams Realty
"My job is to find and attract mastery-based agents to the office, protect the culture, and make sure everyone is happy! "
1876 Shady Ln, Newton, Carolina, 28658, United States






