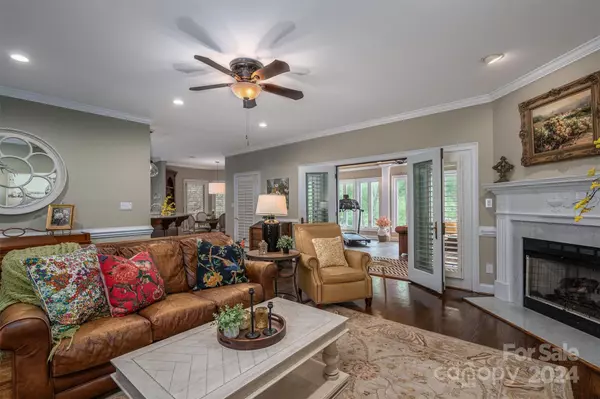$990,000
$990,000
For more information regarding the value of a property, please contact us for a free consultation.
4 Beds
4 Baths
4,436 SqFt
SOLD DATE : 06/27/2024
Key Details
Sold Price $990,000
Property Type Single Family Home
Sub Type Single Family Residence
Listing Status Sold
Purchase Type For Sale
Square Footage 4,436 sqft
Price per Sqft $223
Subdivision Cramer Mountain
MLS Listing ID 4127582
Sold Date 06/27/24
Style Traditional
Bedrooms 4
Full Baths 3
Half Baths 1
HOA Fees $66
HOA Y/N 1
Abv Grd Liv Area 2,957
Year Built 1998
Lot Size 0.550 Acres
Acres 0.55
Property Description
Highly sought-after Cramer Mountain offers this executive brick home with a circular drive and a stately entrance. Beautiful primary suite with fireplace, sitting room, and remodeled bath. Enjoy the views of the golf course from the expansive sunroom with tiled floor and wood ceiling. Walk-out basement with full wet bar, game room, and theater room along with a full bed and bath. You will be impressed by this property's outdoor oasis: fabulous gunite pool with spa, nicely appointed pool house, sprawling covered patio, stone fire pit, and relaxing fountain area. Be amazed by the amount of storage this home offers from the walk up attic off the garage to the basement storage room...you will have a home for all your treasures! Refrigerators, audiovisual equipment including the 4K projector, pool table, dart board, and antenna in the attic remain. TV mount in the living room and hanging bed swing do not convey. Equity golf membership conveys with the property.
Location
State NC
County Gaston
Zoning R
Rooms
Basement Exterior Entry, Partially Finished, Storage Space, Other
Main Level Bedrooms 3
Interior
Interior Features Attic Stairs Fixed, Attic Walk In, Built-in Features, Cable Prewire, Central Vacuum, Entrance Foyer, Kitchen Island, Pantry, Storage, Walk-In Closet(s)
Heating Baseboard, Forced Air, Natural Gas, Wall Furnace
Cooling Central Air, Wall Unit(s)
Flooring Tile, Wood
Fireplaces Type Gas Log, Gas Vented, Living Room, Primary Bedroom
Fireplace true
Appliance Bar Fridge, Dishwasher, Disposal, Exhaust Hood, Gas Oven, Gas Range, Gas Water Heater, Plumbed For Ice Maker, Refrigerator, Self Cleaning Oven, Tankless Water Heater
Exterior
Exterior Feature Fire Pit, Hot Tub, In-Ground Irrigation, In Ground Pool, Other - See Remarks
Garage Spaces 2.0
Community Features Clubhouse, Fitness Center, Gated, Golf, Outdoor Pool, Picnic Area, Playground, Pond, Street Lights, Tennis Court(s)
Utilities Available Electricity Connected, Gas
Roof Type Shingle
Garage true
Building
Foundation Basement, Crawl Space
Sewer Public Sewer
Water City
Architectural Style Traditional
Level or Stories One
Structure Type Brick Full,Vinyl
New Construction false
Schools
Elementary Schools New Hope
Middle Schools Cramerton
High Schools Stuart W Cramer
Others
HOA Name Propery Matters
Senior Community false
Restrictions Architectural Review,Subdivision
Acceptable Financing Cash, Conventional
Listing Terms Cash, Conventional
Special Listing Condition None
Read Less Info
Want to know what your home might be worth? Contact us for a FREE valuation!

Our team is ready to help you sell your home for the highest possible price ASAP
© 2024 Listings courtesy of Canopy MLS as distributed by MLS GRID. All Rights Reserved.
Bought with Paul Jamison • Keller Williams South Park

"My job is to find and attract mastery-based agents to the office, protect the culture, and make sure everyone is happy! "
1876 Shady Ln, Newton, Carolina, 28658, United States







