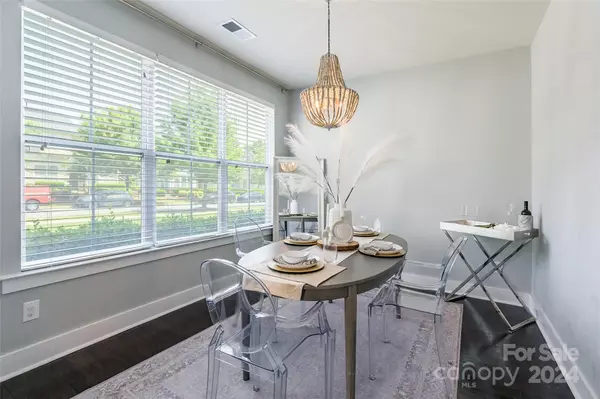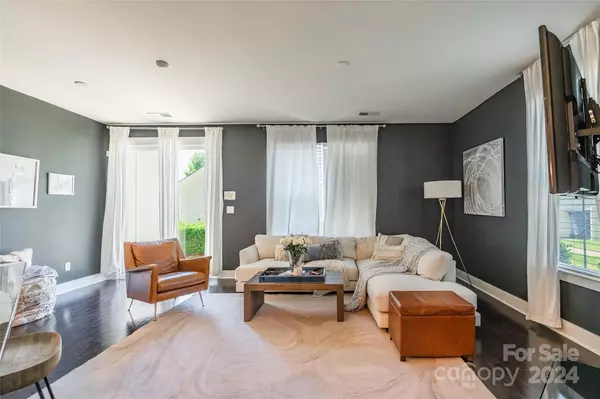$430,000
$430,000
For more information regarding the value of a property, please contact us for a free consultation.
3 Beds
3 Baths
1,530 SqFt
SOLD DATE : 06/28/2024
Key Details
Sold Price $430,000
Property Type Townhouse
Sub Type Townhouse
Listing Status Sold
Purchase Type For Sale
Square Footage 1,530 sqft
Price per Sqft $281
Subdivision Brightwalk
MLS Listing ID 4138425
Sold Date 06/28/24
Bedrooms 3
Full Baths 2
Half Baths 1
HOA Fees $181/mo
HOA Y/N 1
Abv Grd Liv Area 1,530
Year Built 2013
Lot Size 3,354 Sqft
Acres 0.077
Property Description
Welcome to this impeccably maintained end unit townhome in the highly sought after Brightwalk community. This beautiful 3 bedroom, 2.5 bath features abundant natural light & an open floorplan. Be greeted by a large entry with the formal dining area/perfect home office located to the side. The kitchen, boasting an oversized island, granite countertops & a gas stove, opens into the large family room with corner fireplace making this the perfect live or entertain space. Step out to the private patio & yard to extend your living space. You'll also find a storage closet & walkway to the detached garage. Upstairs is the primary suite w/coffered ceilings, dual closets & large primary bathroom. All of the flooring has been upgraded to LVP & there are no carpets in the home! Excellent location!! 2 miles to Uptown & walking distance to Camp North End & the music factory. NoDa is 3 miles away. You have easy access to shopping, dining & entertainment. Come see this beautifully upgraded townhouse!
Location
State NC
County Mecklenburg
Zoning UR-2
Interior
Interior Features Breakfast Bar, Cable Prewire, Entrance Foyer, Kitchen Island, Open Floorplan, Pantry, Storage
Heating Electric
Cooling Central Air
Flooring Vinyl
Fireplaces Type Gas Log, Great Room
Fireplace true
Appliance Dishwasher, Gas Oven, Gas Range, Microwave, Refrigerator
Exterior
Garage Spaces 2.0
Community Features Picnic Area, Playground, Sidewalks, Sport Court, Street Lights
Garage true
Building
Foundation Slab
Sewer Public Sewer
Water City
Level or Stories Two
Structure Type Brick Partial,Hardboard Siding
New Construction false
Schools
Elementary Schools Bruns Avenue
Middle Schools Ranson
High Schools West Charlotte
Others
HOA Name CAMS
Senior Community false
Acceptable Financing Cash, Conventional, FHA, VA Loan
Listing Terms Cash, Conventional, FHA, VA Loan
Special Listing Condition None
Read Less Info
Want to know what your home might be worth? Contact us for a FREE valuation!

Our team is ready to help you sell your home for the highest possible price ASAP
© 2025 Listings courtesy of Canopy MLS as distributed by MLS GRID. All Rights Reserved.
Bought with Curtis Storm • Real Broker, LLC
"My job is to find and attract mastery-based agents to the office, protect the culture, and make sure everyone is happy! "
1876 Shady Ln, Newton, Carolina, 28658, United States







