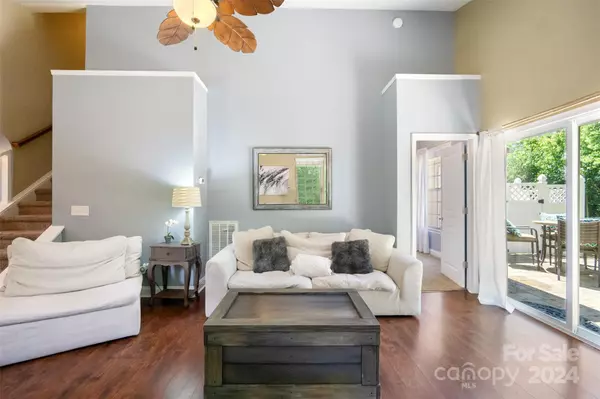$332,000
$340,000
2.4%For more information regarding the value of a property, please contact us for a free consultation.
3 Beds
3 Baths
1,354 SqFt
SOLD DATE : 06/27/2024
Key Details
Sold Price $332,000
Property Type Townhouse
Sub Type Townhouse
Listing Status Sold
Purchase Type For Sale
Square Footage 1,354 sqft
Price per Sqft $245
Subdivision Waters Edge
MLS Listing ID 4137127
Sold Date 06/27/24
Style Traditional
Bedrooms 3
Full Baths 2
Half Baths 1
HOA Fees $180/mo
HOA Y/N 1
Abv Grd Liv Area 1,354
Year Built 2008
Property Description
Welcome to your charming traditional townhome nestled at the end of a tranquil street. This one-and-a-half-level gem boasts 3 bedrooms, 2.5 bathrooms, and a covered front porch perfect for enjoying your morning coffee. Inside you'll discover luxury vinyl plank floors and neutral paint enhancing the open floor plan. The living area invites warmth with a cozy gas fireplace crowned by a brick mantle. The spacious kitchen features a bar, tile floors, ample cabinet space, and granite countertops, complemented by a dedicated pantry. The primary suite on the main level offers spacious closets and an ensuite bath with a sink vanity. But the real treasure lies outside—a private backyard oasis, boasting the best yard in the community and a large stone patio, perfect for entertaining or quiet evenings under the stars. Welcome home to comfort, elegance, and serenity.
Location
State NC
County Gaston
Zoning R2
Rooms
Main Level Bedrooms 1
Interior
Interior Features Attic Stairs Pulldown, Breakfast Bar, Pantry, Walk-In Closet(s)
Heating Central, Hot Water
Cooling Ceiling Fan(s), Central Air, Electric
Flooring Carpet, Tile, Hardwood, Wood
Fireplaces Type Den, Family Room
Fireplace true
Appliance Bar Fridge, Convection Oven, Dishwasher, Disposal, Dryer, Electric Cooktop, Electric Oven, Electric Water Heater, ENERGY STAR Qualified Refrigerator, Exhaust Fan, Filtration System, Freezer, Microwave, Oven, Refrigerator, Washer/Dryer
Exterior
Exterior Feature Lawn Maintenance, Storage, Other - See Remarks
Fence Back Yard, Partial, Stone
Community Features Clubhouse, Lake Access, Outdoor Pool, Sidewalks, Street Lights
Utilities Available Cable Available, Cable Connected, Electricity Connected, Gas
Roof Type Shingle
Garage false
Building
Lot Description Corner Lot, End Unit, Green Area, Level
Foundation Slab
Sewer Public Sewer
Water City
Architectural Style Traditional
Level or Stories One and One Half
Structure Type Vinyl,Wood
New Construction false
Schools
Elementary Schools Catawba Heights
Middle Schools Belmont
High Schools South Point (Nc)
Others
HOA Name Hawthorne Management
Senior Community false
Special Listing Condition None
Read Less Info
Want to know what your home might be worth? Contact us for a FREE valuation!

Our team is ready to help you sell your home for the highest possible price ASAP
© 2025 Listings courtesy of Canopy MLS as distributed by MLS GRID. All Rights Reserved.
Bought with Anca Maga • Allen Tate Gastonia
"My job is to find and attract mastery-based agents to the office, protect the culture, and make sure everyone is happy! "
1876 Shady Ln, Newton, Carolina, 28658, United States







