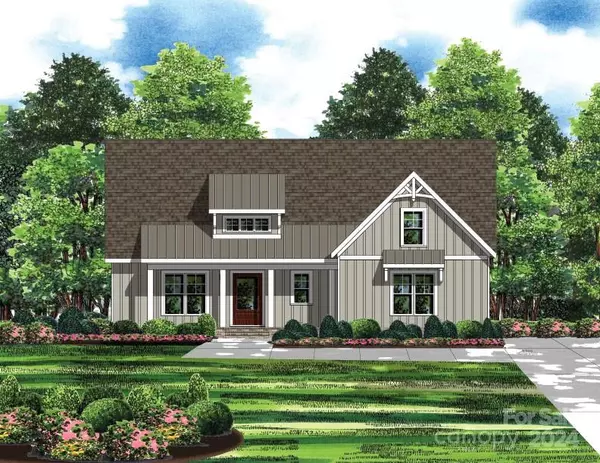$677,500
$682,500
0.7%For more information regarding the value of a property, please contact us for a free consultation.
4 Beds
3 Baths
2,650 SqFt
SOLD DATE : 06/17/2024
Key Details
Sold Price $677,500
Property Type Single Family Home
Sub Type Single Family Residence
Listing Status Sold
Purchase Type For Sale
Square Footage 2,650 sqft
Price per Sqft $255
Subdivision Edmunds Farm
MLS Listing ID 4097727
Sold Date 06/17/24
Style Farmhouse
Bedrooms 4
Full Baths 3
Construction Status Under Construction
HOA Fees $400/mo
HOA Y/N 1
Abv Grd Liv Area 2,650
Year Built 2024
Lot Size 1.030 Acres
Acres 1.03
Lot Dimensions 294.52x178.70x229.12x82
Property Description
Discover living at its best in this 4 BR 3 BA + Bonus new build on a 1-acre lot. The Blakely model offers a perfect layout with main-floor Owner's BR and inviting bath with 5' soaking tub and frameless glass shower. Two add'l beds & a full bath complete the convenience of the first floor. The Family Room with remarkable 10' coffered ceilings and a 12' multi-slide door opens to the rear screened porch, creating a harmonious indoor-outdoor connection. The kitchen features timeless white cabinets extending to the ceiling, complemented by an upgraded deco island & Alabaster White quartz counters. Professional-grade Z-Line appliances elevate the culinary experience. A spacious informal dining area overlooks the backyard. Upstairs you'll find a bedroom with an attached bath and a versatile bonus room with closet. Don't miss this opportunity to live within this sought-after new community of Edmunds Farm in Clover SC. Completion by May/June 2024. Additional homes available, Call for details.
Location
State SC
County York
Zoning RUD
Rooms
Main Level Bedrooms 3
Interior
Interior Features Cable Prewire, Drop Zone, Entrance Foyer, Kitchen Island, Open Floorplan, Pantry, Walk-In Closet(s), Walk-In Pantry, Other - See Remarks
Heating Central, Natural Gas
Cooling Central Air
Flooring Carpet, Laminate, Tile
Fireplace false
Appliance Dishwasher, Electric Range, Electric Water Heater, Exhaust Hood, Microwave, Plumbed For Ice Maker
Exterior
Garage Spaces 2.0
Utilities Available Cable Available, Wired Internet Available
Waterfront Description None
Roof Type Shingle,Metal
Garage true
Building
Foundation Crawl Space
Builder Name RyKar Homes
Sewer Septic Installed
Water Well
Architectural Style Farmhouse
Level or Stories Two
Structure Type Fiber Cement,Vinyl
New Construction true
Construction Status Under Construction
Schools
Elementary Schools Larne
Middle Schools Clover
High Schools Clover
Others
Senior Community false
Acceptable Financing Cash, Conventional, FHA, USDA Loan, VA Loan
Listing Terms Cash, Conventional, FHA, USDA Loan, VA Loan
Special Listing Condition None
Read Less Info
Want to know what your home might be worth? Contact us for a FREE valuation!

Our team is ready to help you sell your home for the highest possible price ASAP
© 2025 Listings courtesy of Canopy MLS as distributed by MLS GRID. All Rights Reserved.
Bought with Lynne Comer • Allen Tate Rock Hill
"My job is to find and attract mastery-based agents to the office, protect the culture, and make sure everyone is happy! "
1876 Shady Ln, Newton, Carolina, 28658, United States







