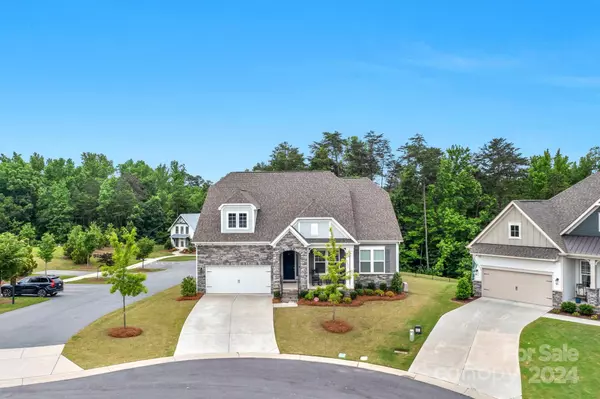$670,000
$690,000
2.9%For more information regarding the value of a property, please contact us for a free consultation.
5 Beds
3 Baths
3,468 SqFt
SOLD DATE : 06/14/2024
Key Details
Sold Price $670,000
Property Type Single Family Home
Sub Type Single Family Residence
Listing Status Sold
Purchase Type For Sale
Square Footage 3,468 sqft
Price per Sqft $193
Subdivision North Reach
MLS Listing ID 4142176
Sold Date 06/14/24
Bedrooms 5
Full Baths 3
HOA Fees $116/ann
HOA Y/N 1
Abv Grd Liv Area 3,468
Year Built 2020
Lot Size 0.342 Acres
Acres 0.342
Lot Dimensions 58xx169161x132
Property Sub-Type Single Family Residence
Property Description
Prime lot! Kayack waterfront area adjacent to home w/Club House. Wooded walking trail behind home;when leaves gone has a waterview of Lake Wylie.This two-story beauty boasts charm when you enter from the rocking chair's front porch to the tasteful architectural details that include wainscoting & crown molding in the entry & formal dining & office.Two more bedrooms & a full bath are on main level.Chef kitchen w/gas range has an enormous granite island w/large pantry & breakfast area. Kitchen, breakfast area & great room are an open floor plan with a massive stone fireplace w/gas logs.The primary bedroom on main level hosts a spa like bathroom. The upper level is 1000 sq. ft. that could be 2 bedrooms with a full bath or a flex room and or another primary bedroom. There is a screened back porch overlooking the wrought iron fenced backyard with a custom built firepit. Refrigerator, washer dryer remain.Membership to Palisades Country Club is included w/HOA fees!Showings start May 20, 2024.
Location
State NC
County Mecklenburg
Zoning R248
Body of Water Lake Wylie
Rooms
Main Level Bedrooms 3
Interior
Interior Features Breakfast Bar, Built-in Features, Cable Prewire, Entrance Foyer, Kitchen Island, Open Floorplan, Pantry, Walk-In Closet(s), Walk-In Pantry
Heating Natural Gas
Cooling Central Air
Flooring Carpet, Tile, Vinyl
Fireplaces Type Great Room
Fireplace true
Appliance Dishwasher, Disposal, Dryer, Electric Water Heater, Gas Range, Microwave, Refrigerator, Washer/Dryer
Laundry Mud Room, Main Level
Exterior
Exterior Feature Fire Pit, In-Ground Irrigation
Garage Spaces 2.0
Fence Back Yard, Fenced
Community Features Clubhouse, Lake Access, Outdoor Pool, Sidewalks, Street Lights, Walking Trails
Utilities Available Cable Available, Electricity Connected, Gas
View Water, Winter
Roof Type Shingle
Street Surface Concrete,Paved
Porch Covered, Front Porch, Rear Porch, Screened
Garage true
Building
Lot Description Corner Lot
Foundation Crawl Space
Sewer Public Sewer
Water City
Level or Stories One and One Half
Structure Type Fiber Cement,Stone
New Construction false
Schools
Elementary Schools Palisades Park
Middle Schools Southwest
High Schools Olympic
Others
HOA Name CAMS
Senior Community false
Restrictions Architectural Review
Acceptable Financing Cash, Conventional
Horse Property None
Listing Terms Cash, Conventional
Special Listing Condition None
Read Less Info
Want to know what your home might be worth? Contact us for a FREE valuation!

Our team is ready to help you sell your home for the highest possible price ASAP
© 2025 Listings courtesy of Canopy MLS as distributed by MLS GRID. All Rights Reserved.
Bought with Monte Grandon • ERA Live Moore
"My job is to find and attract mastery-based agents to the office, protect the culture, and make sure everyone is happy! "
1876 Shady Ln, Newton, Carolina, 28658, United States






