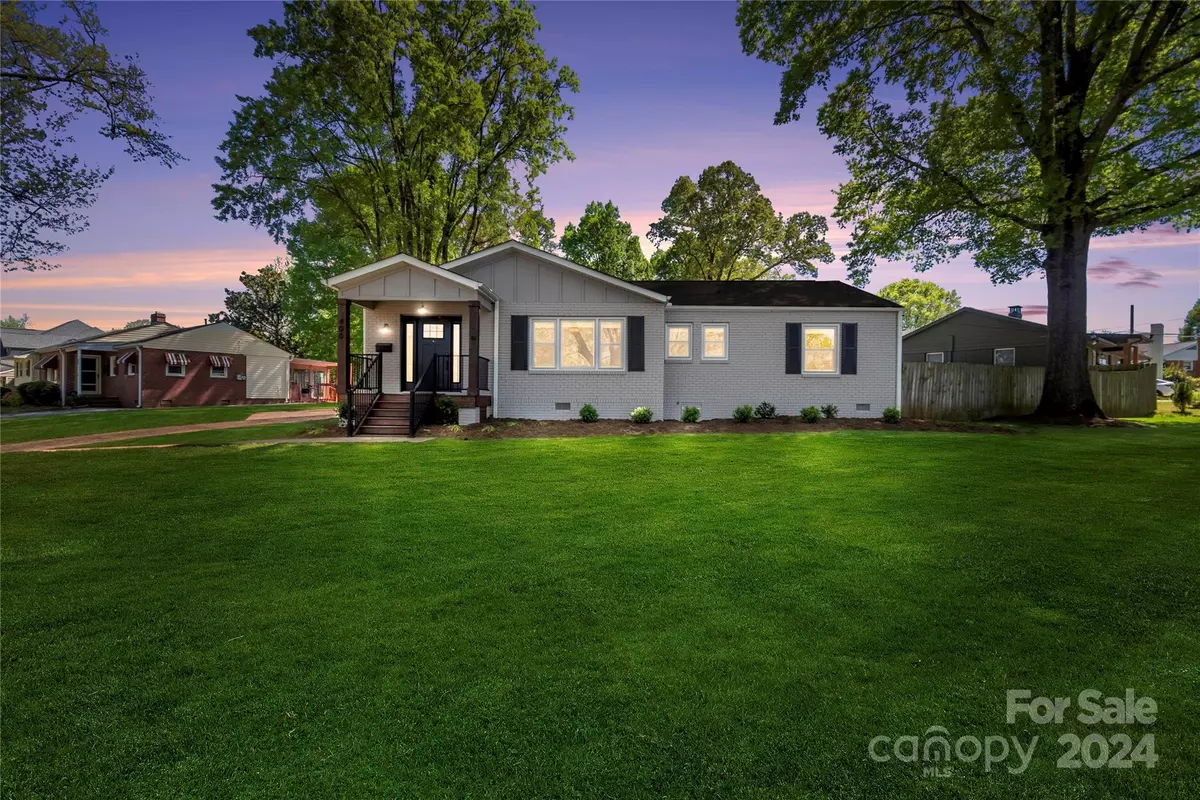$925,000
$875,000
5.7%For more information regarding the value of a property, please contact us for a free consultation.
4 Beds
3 Baths
1,949 SqFt
SOLD DATE : 06/11/2024
Key Details
Sold Price $925,000
Property Type Single Family Home
Sub Type Single Family Residence
Listing Status Sold
Purchase Type For Sale
Square Footage 1,949 sqft
Price per Sqft $474
Subdivision Colonial Village
MLS Listing ID 4130090
Sold Date 06/11/24
Style Ranch
Bedrooms 4
Full Baths 3
Abv Grd Liv Area 1,949
Year Built 1954
Lot Size 0.370 Acres
Acres 0.37
Property Description
If you are looking for that neighborhood feel while being minutes down the road from Southend, LoSo, Southpark and Dilworth, this home is for you! This beautiful corner lot ranch offers the perfect balance of modern style and comfort. Fully renovated in 2020, you’ll find high end finishes and premium materials throughout the inviting floorpan with spacious rooms, large windows, and an abundance of natural light. Hosting friends and family will be a breeze with the open living room flowing right into your dream kitchen featuring a gas stainless steel range, soft-close cabinets, a massive island with seating for four, and wet bar. Out back, you'll find a covered patio, fire pit, and plenty of outdoor space for creating your own outdoor oasis! When you're done for the evening, retire to your luxurious primary suite with a dual vanity, tiled walk-in shower, and huge custom closet. Welcome home to 400 Tyson, you just might never want to leave! Offer deadline is 12 PM on 5/5.
Location
State NC
County Mecklenburg
Zoning R4
Rooms
Main Level Bedrooms 4
Interior
Interior Features Attic Stairs Pulldown, Kitchen Island, Open Floorplan, Vaulted Ceiling(s), Walk-In Closet(s), Wet Bar
Heating Central, Forced Air
Cooling Ceiling Fan(s), Central Air
Flooring Tile, Wood
Fireplace false
Appliance Bar Fridge, Dishwasher, Disposal, Exhaust Hood, Freezer, Gas Range, Microwave, Plumbed For Ice Maker, Refrigerator
Exterior
Exterior Feature Fence, Fire Pit
Fence Back Yard, Fenced, Privacy, Wood
Roof Type Shingle
Garage false
Building
Lot Description Corner Lot
Foundation Crawl Space
Sewer Public Sewer
Water City
Architectural Style Ranch
Level or Stories One
Structure Type Brick Full
New Construction false
Schools
Elementary Schools Dilworth Latta Campus/Dilworth Sedgefield Campus
Middle Schools Sedgefield
High Schools Myers Park
Others
Senior Community false
Acceptable Financing Cash, Conventional
Listing Terms Cash, Conventional
Special Listing Condition None
Read Less Info
Want to know what your home might be worth? Contact us for a FREE valuation!

Our team is ready to help you sell your home for the highest possible price ASAP
© 2024 Listings courtesy of Canopy MLS as distributed by MLS GRID. All Rights Reserved.
Bought with Anne Stuart Mitchener • Dickens Mitchener & Associates Inc

"My job is to find and attract mastery-based agents to the office, protect the culture, and make sure everyone is happy! "
1876 Shady Ln, Newton, Carolina, 28658, United States







