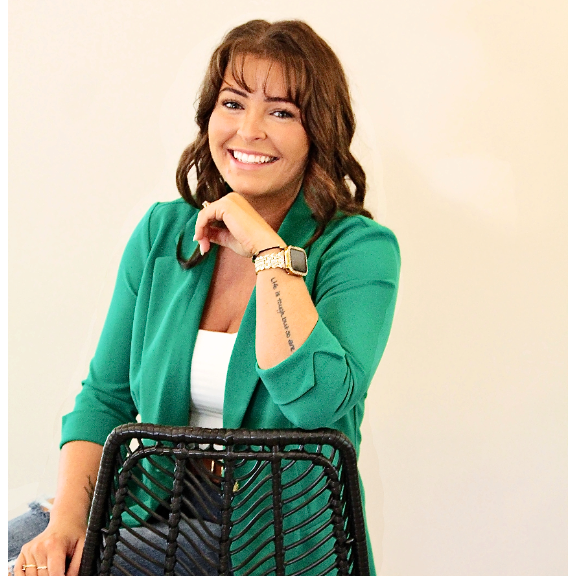$926,500
$900,000
2.9%For more information regarding the value of a property, please contact us for a free consultation.
3 Beds
4 Baths
3,269 SqFt
SOLD DATE : 05/31/2024
Key Details
Sold Price $926,500
Property Type Single Family Home
Sub Type Single Family Residence
Listing Status Sold
Purchase Type For Sale
Square Footage 3,269 sqft
Price per Sqft $283
Subdivision Oxford Place
MLS Listing ID 4131177
Sold Date 05/31/24
Style Traditional
Bedrooms 3
Full Baths 3
Half Baths 1
HOA Fees $30/ann
HOA Y/N 1
Abv Grd Liv Area 3,269
Year Built 2004
Lot Size 0.980 Acres
Acres 0.98
Property Sub-Type Single Family Residence
Property Description
**Thank you for your interest in this beautiful property! Seller is requesting all offers to be submitted by 2 pm on Sunday, April 28, 2024.** Nestled within a serene neighborhood, this exquisite real estate gem embodies the epitome of luxury living. The all-brick exterior exudes timeless elegance and durability, showcasing the craftsmanship that defines this meticulously maintained home. Situated on a sprawling, fenced lot, privacy abounds, offering a tranquil retreat from the bustling world outside. A sunroom beckons with its panoramic views of the lush landscape and inviting inground pool accompanied by a soothing hot tub. Step inside to discover a haven of modern comfort and style, where the updated primary bathroom and kitchen seamlessly blend sophistication with functionality. For the car enthusiast or those seeking ample storage space, a rare find awaits with two expansive two-car garages, providing ample room for vehicles, tools, and recreational equipment.
Location
State SC
County York
Zoning RUD-I
Rooms
Main Level Bedrooms 1
Interior
Interior Features Attic Walk In, Breakfast Bar, Built-in Features, Entrance Foyer, Garden Tub, Kitchen Island, Open Floorplan, Split Bedroom, Tray Ceiling(s), Vaulted Ceiling(s), Walk-In Closet(s)
Heating Forced Air, Natural Gas
Cooling Ceiling Fan(s), Central Air
Flooring Carpet, Tile, Wood
Fireplaces Type Gas Log, Great Room
Fireplace true
Appliance Dishwasher, Disposal, Electric Oven, Exhaust Hood, Gas Cooktop, Gas Water Heater, Microwave, Plumbed For Ice Maker, Wall Oven
Laundry Electric Dryer Hookup, Laundry Room, Main Level, Sink, Washer Hookup
Exterior
Exterior Feature Hot Tub, In-Ground Irrigation, In Ground Pool
Garage Spaces 4.0
Fence Back Yard, Fenced, Wood
Utilities Available Electricity Connected, Gas
Street Surface Concrete,Paved
Porch Front Porch, Patio
Garage true
Building
Lot Description Private, Wooded
Foundation Crawl Space
Sewer Septic Installed
Water Well
Architectural Style Traditional
Level or Stories One and One Half
Structure Type Brick Full
New Construction false
Schools
Elementary Schools Dobys Bridge
Middle Schools Forest Creek
High Schools Catawba Ridge
Others
HOA Name Oxford Place
Senior Community false
Restrictions Architectural Review,Livestock Restriction,Square Feet
Acceptable Financing Cash, Conventional
Listing Terms Cash, Conventional
Special Listing Condition None
Read Less Info
Want to know what your home might be worth? Contact us for a FREE valuation!

Our team is ready to help you sell your home for the highest possible price ASAP
© 2025 Listings courtesy of Canopy MLS as distributed by MLS GRID. All Rights Reserved.
Bought with Zack Howard • Allen Tate SouthPark
"My job is to find and attract mastery-based agents to the office, protect the culture, and make sure everyone is happy! "
1876 Shady Ln, Newton, Carolina, 28658, United States






