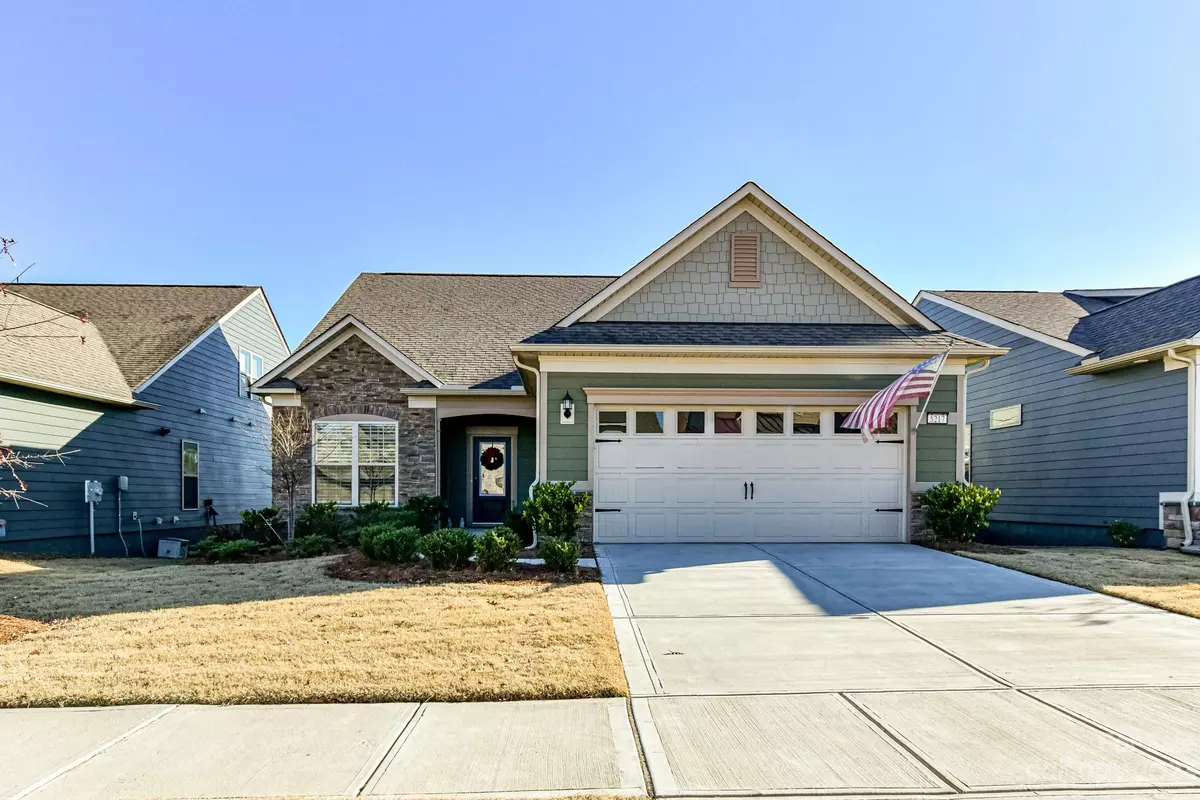$599,900
$599,900
For more information regarding the value of a property, please contact us for a free consultation.
3 Beds
3 Baths
2,493 SqFt
SOLD DATE : 05/29/2024
Key Details
Sold Price $599,900
Property Type Single Family Home
Sub Type Single Family Residence
Listing Status Sold
Purchase Type For Sale
Square Footage 2,493 sqft
Price per Sqft $240
Subdivision Carolina Orchards
MLS Listing ID 4085663
Sold Date 05/29/24
Bedrooms 3
Full Baths 3
Construction Status Completed
HOA Fees $313/mo
HOA Y/N 1
Abv Grd Liv Area 2,493
Year Built 2021
Lot Size 6,446 Sqft
Acres 0.148
Property Description
Welcome to this pristine popular Castle Rock 3 BR/3Bath home nestled in the serene 55+ community of Carolina Orchards in Fort Mill, SC. This immaculate residence has only been lived in for 2 yrs making it the perfect haven for those seeking a turnkey property with all the modern comforts. Primary suite on main floor. As you approach the home, you are greeted by a beautifully landscaped front yard with lush greenery. The gourmet kitchen is a chef's dream, adorned with gorgeous granite countertops, stainless steel appliances, & ample custom cabinetry. This home is flooded with natural light, creating a tranquil oasis where you can unwind & enjoy moments of peace. With this 55+ community, residents have access to a range of amenities tailored to an active & social lifestyle. This includes a clubhouse, fitness center, swimming pool, walking trails, & various social activities to enjoy with like-minded neighbors. You don't want to miss out on this beautiful home in an amazing community.
Location
State SC
County York
Zoning MXU
Rooms
Main Level Bedrooms 2
Interior
Interior Features Attic Stairs Pulldown
Heating Forced Air, Natural Gas
Cooling Ceiling Fan(s), Central Air
Flooring Carpet, Hardwood
Fireplaces Type Living Room
Fireplace true
Appliance Dishwasher, Disposal, Gas Cooktop, Microwave, Refrigerator
Exterior
Garage Spaces 2.0
Community Features Fifty Five and Older
Garage true
Building
Foundation Slab
Builder Name Pulte Homes
Sewer Public Sewer
Water City
Level or Stories Two
Structure Type Fiber Cement
New Construction false
Construction Status Completed
Schools
Elementary Schools Unspecified
Middle Schools Unspecified
High Schools Unspecified
Others
HOA Name CAMS
Senior Community true
Acceptable Financing Cash, Conventional, VA Loan
Listing Terms Cash, Conventional, VA Loan
Special Listing Condition None
Read Less Info
Want to know what your home might be worth? Contact us for a FREE valuation!

Our team is ready to help you sell your home for the highest possible price ASAP
© 2024 Listings courtesy of Canopy MLS as distributed by MLS GRID. All Rights Reserved.
Bought with Caroline DeLuise • Southern Nest Realty Inc

"My job is to find and attract mastery-based agents to the office, protect the culture, and make sure everyone is happy! "
1876 Shady Ln, Newton, Carolina, 28658, United States







