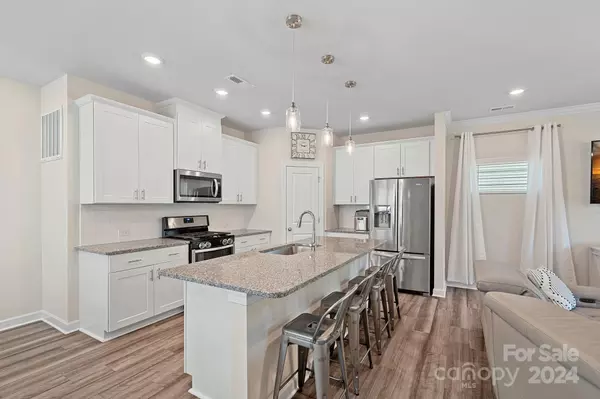$450,000
$450,000
For more information regarding the value of a property, please contact us for a free consultation.
5 Beds
3 Baths
2,515 SqFt
SOLD DATE : 05/29/2024
Key Details
Sold Price $450,000
Property Type Single Family Home
Sub Type Single Family Residence
Listing Status Sold
Purchase Type For Sale
Square Footage 2,515 sqft
Price per Sqft $178
Subdivision Stoneybrook Station
MLS Listing ID 4129371
Sold Date 05/29/24
Style Traditional
Bedrooms 5
Full Baths 3
Construction Status Completed
HOA Fees $88/mo
HOA Y/N 1
Abv Grd Liv Area 2,515
Year Built 2020
Lot Size 4,356 Sqft
Acres 0.1
Lot Dimensions 34x121x34x121
Property Description
Discover the perfect blend of comfort and convenience in this stunning Huntersville home! This newer construction is designed with a craftsman exterior and modern feel throughout. The cute covered front porch greets you as you enter this 5 bedroom 3 bath home! Bright white functional kitchen with stainless appliances! A Bedroom and full bath on the main floor provide a great space for guests. The expansive primary suite serves as a private oasis, providing a serene space to unwind after a long day. Additional loft area could be used for a play room, office, or just another place to relax. Nestled in a prime location, this residence is just a stone's throw from the vibrant city of Charlotte, offering a plethora of dining, shopping, and entertainment options. This community offers an amazing pool, be sure you check out the aerial photo!
Location
State NC
County Mecklenburg
Zoning RES
Rooms
Main Level Bedrooms 1
Interior
Interior Features Attic Stairs Pulldown, Cable Prewire, Drop Zone, Kitchen Island, Open Floorplan, Pantry, Tray Ceiling(s), Walk-In Closet(s), Walk-In Pantry
Heating Forced Air, Natural Gas
Cooling Central Air, Zoned
Flooring Carpet, Tile, Vinyl
Fireplace false
Appliance Disposal, Electric Water Heater, ENERGY STAR Qualified Dishwasher, ENERGY STAR Qualified Light Fixtures, Exhaust Fan, Microwave
Exterior
Garage Spaces 2.0
Utilities Available Cable Available
Roof Type Shingle
Garage true
Building
Foundation Slab
Builder Name Meritage Homes
Sewer Public Sewer
Water City
Architectural Style Traditional
Level or Stories Two
Structure Type Fiber Cement
New Construction false
Construction Status Completed
Schools
Elementary Schools Blythe
Middle Schools J.M. Alexander
High Schools North Mecklenburg
Others
HOA Name CAMS
Senior Community false
Acceptable Financing Cash, Conventional, FHA, VA Loan
Listing Terms Cash, Conventional, FHA, VA Loan
Special Listing Condition None
Read Less Info
Want to know what your home might be worth? Contact us for a FREE valuation!

Our team is ready to help you sell your home for the highest possible price ASAP
© 2024 Listings courtesy of Canopy MLS as distributed by MLS GRID. All Rights Reserved.
Bought with Bala Mekala • NorthGroup Real Estate LLC

"My job is to find and attract mastery-based agents to the office, protect the culture, and make sure everyone is happy! "
1876 Shady Ln, Newton, Carolina, 28658, United States







