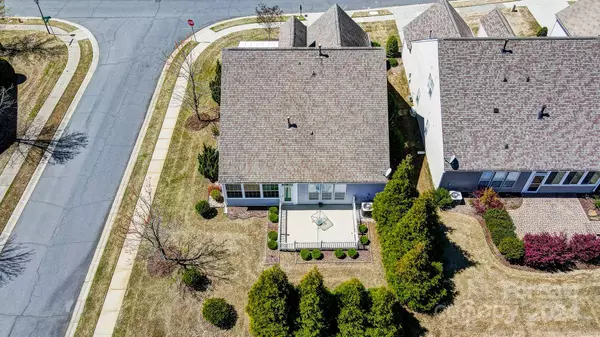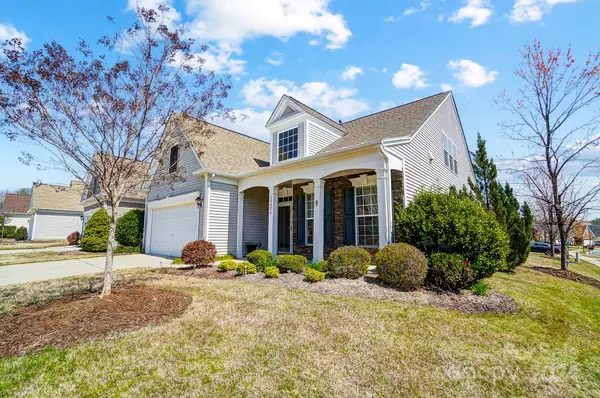$571,000
$549,900
3.8%For more information regarding the value of a property, please contact us for a free consultation.
3 Beds
3 Baths
2,266 SqFt
SOLD DATE : 05/22/2024
Key Details
Sold Price $571,000
Property Type Single Family Home
Sub Type Single Family Residence
Listing Status Sold
Purchase Type For Sale
Square Footage 2,266 sqft
Price per Sqft $251
Subdivision Auburn Place
MLS Listing ID 4124128
Sold Date 05/22/24
Bedrooms 3
Full Baths 3
HOA Fees $73/qua
HOA Y/N 1
Abv Grd Liv Area 2,266
Year Built 2005
Lot Size 6,969 Sqft
Acres 0.16
Property Description
Absolutely IMMACULATE 3BR/3BTH South Charlotte home in sought after Auburn Place! Built well by Pulte Homes, The Bayview open floorplan incorporates lots of natural light & features a spacious owner's suite on main, nice sized owner's bath with dual vanity, walk in shower, soaking tub & large walk in closet. There is another bedroom & full bath on the main, large kitchen with very nice cabinets with undermount lighting, granite, island, gas cooktop/range, microwave & fridge. Majestic 2-story great room with gas log fireplace opens to fully enclosed & very inviting sunroom. Nice patio. Spacious formal dining room. Upstairs- nice sized bedroom, full bath & enormous loft with walk in closet. NEW HVAC & furnace Sept 2023. HOA covers lawn maintenance, fertilization & mulch/straw for a very low quarterly amount. Great location located in the heart of Blakeney just minutes to shopping, dining & medical. Auburn Place is close Waverly, Stonecrest & Ballantyne. Ardrey Kell schools rated 9/10!
Location
State NC
County Mecklenburg
Zoning R3
Rooms
Main Level Bedrooms 2
Interior
Interior Features Attic Stairs Pulldown, Attic Walk In, Entrance Foyer, Kitchen Island, Open Floorplan, Pantry, Tray Ceiling(s), Vaulted Ceiling(s), Walk-In Closet(s)
Heating Central, Zoned
Cooling Central Air, Zoned
Fireplaces Type Gas Log, Great Room
Fireplace true
Appliance Dishwasher, Disposal, Gas Range, Microwave, Oven, Refrigerator
Exterior
Exterior Feature Lawn Maintenance
Garage Spaces 2.0
Roof Type Shingle
Garage true
Building
Lot Description Corner Lot
Foundation Slab
Builder Name Pulte
Sewer Public Sewer
Water City
Level or Stories Two
Structure Type Brick Partial,Vinyl
New Construction false
Schools
Elementary Schools Polo Ridge
Middle Schools Jay M. Robinson
High Schools Ardrey Kell
Others
HOA Name CAMS
Senior Community false
Acceptable Financing Cash, Conventional, Exchange, FHA, VA Loan
Listing Terms Cash, Conventional, Exchange, FHA, VA Loan
Special Listing Condition Estate, None
Read Less Info
Want to know what your home might be worth? Contact us for a FREE valuation!

Our team is ready to help you sell your home for the highest possible price ASAP
© 2025 Listings courtesy of Canopy MLS as distributed by MLS GRID. All Rights Reserved.
Bought with Courtney Charzuk • Coldwell Banker Realty
"My job is to find and attract mastery-based agents to the office, protect the culture, and make sure everyone is happy! "
1876 Shady Ln, Newton, Carolina, 28658, United States







