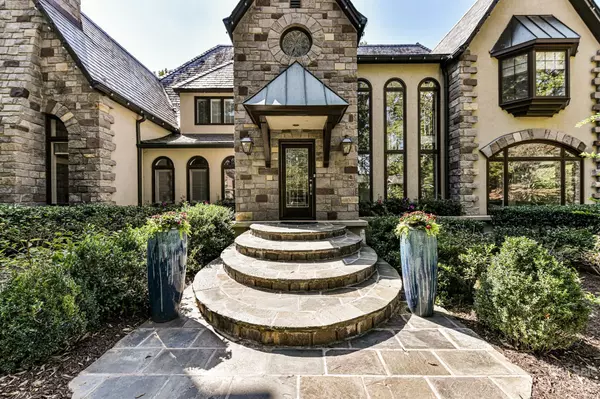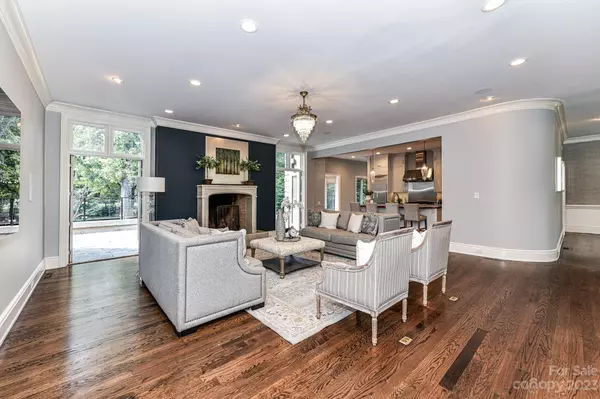$3,450,000
$3,650,000
5.5%For more information regarding the value of a property, please contact us for a free consultation.
5 Beds
6 Baths
5,496 SqFt
SOLD DATE : 05/22/2024
Key Details
Sold Price $3,450,000
Property Type Single Family Home
Sub Type Single Family Residence
Listing Status Sold
Purchase Type For Sale
Square Footage 5,496 sqft
Price per Sqft $627
Subdivision Myers Park
MLS Listing ID 4067537
Sold Date 05/22/24
Style Traditional
Bedrooms 5
Full Baths 5
Half Baths 1
Abv Grd Liv Area 5,496
Year Built 1987
Lot Size 0.668 Acres
Acres 0.668
Lot Dimensions 100x285x100x282
Property Description
This beautiful custom home on the left hand side of the street on Lower Sherwood is known for having beautiful deep lots. At .66 acres in the heart of Myers Park, this property will not disappoint! High ceilings, substantial moldings and spacious formal areas add to the wow factor when you enter the home. The main level features an open layout that is very desirable to today's buyers. Large windows and French doors draw your eye to a large slate porch overlooking a beautiful back yard. This home features primary suites and laundry on both the main and upper levels of the home so you have the ability to choose for yourself. There are 3 secondary bedrooms on the upper level, each with private bathrooms. Centrally located in Myers Park you have easy walkability to neighborhood restaurants, boutique shopping, the greenway and nearby parks.
Location
State NC
County Mecklenburg
Zoning R3
Rooms
Basement Basement Garage Door, Basement Shop, Storage Space
Main Level Bedrooms 1
Interior
Interior Features Built-in Features, Entrance Foyer, Garden Tub, Kitchen Island, Open Floorplan, Tray Ceiling(s), Walk-In Closet(s), Walk-In Pantry
Heating Forced Air, Natural Gas
Cooling Central Air
Flooring Stone, Tile, Wood
Fireplaces Type Den, Family Room
Fireplace true
Appliance Bar Fridge, Dishwasher, Disposal, Refrigerator, Washer/Dryer
Exterior
Garage Spaces 2.0
Fence Back Yard
Community Features Sidewalks
Utilities Available Electricity Connected, Gas
Waterfront Description None
Roof Type Slate
Garage true
Building
Lot Description Level
Foundation Basement
Sewer Public Sewer
Water City
Architectural Style Traditional
Level or Stories Two
Structure Type Hard Stucco,Stone
New Construction false
Schools
Elementary Schools Dilworth Latta Campus/Dilworth Sedgefield Campus
Middle Schools Sedgefield
High Schools Myers Park
Others
Senior Community false
Restrictions Deed,No Representation
Acceptable Financing Cash, Conventional
Listing Terms Cash, Conventional
Special Listing Condition None
Read Less Info
Want to know what your home might be worth? Contact us for a FREE valuation!

Our team is ready to help you sell your home for the highest possible price ASAP
© 2025 Listings courtesy of Canopy MLS as distributed by MLS GRID. All Rights Reserved.
Bought with Anne Bell • Cottingham Chalk
"My job is to find and attract mastery-based agents to the office, protect the culture, and make sure everyone is happy! "
1876 Shady Ln, Newton, Carolina, 28658, United States







