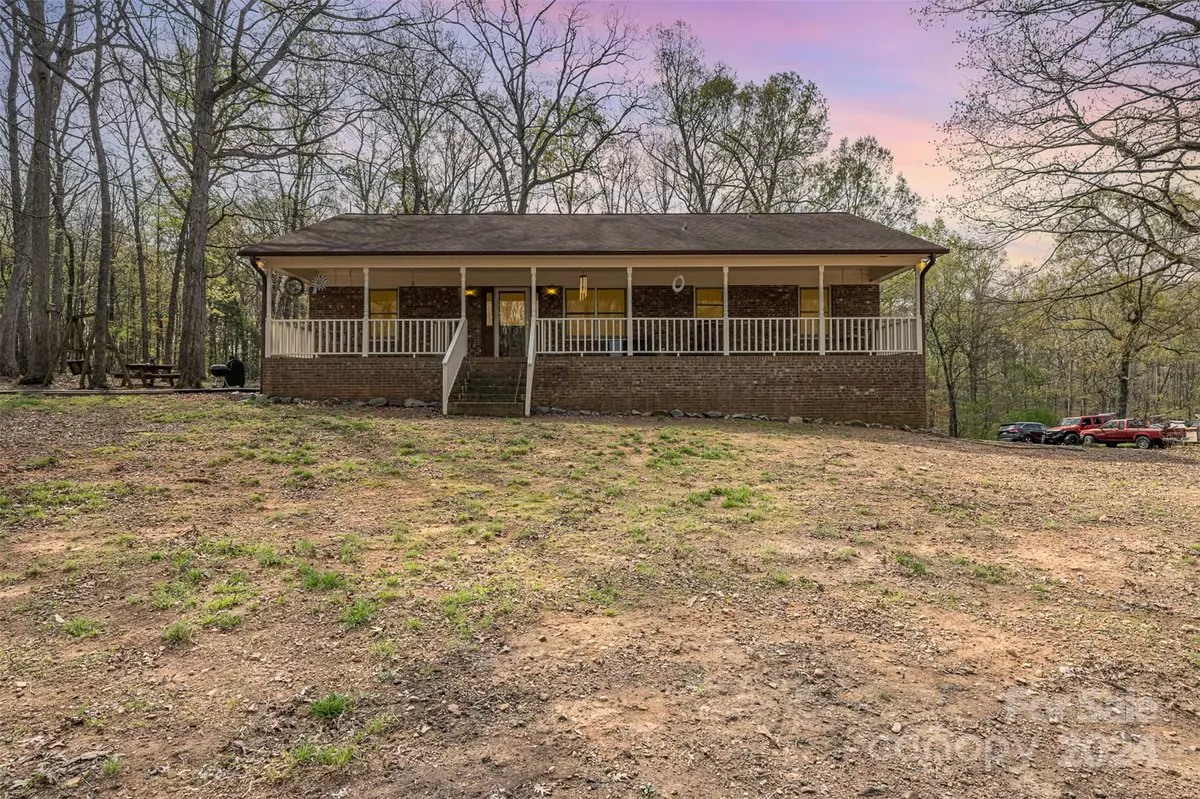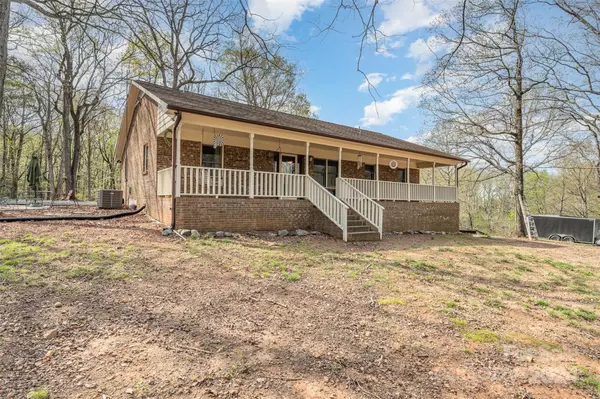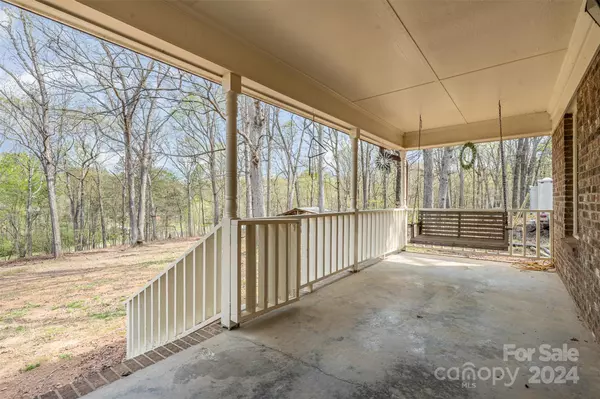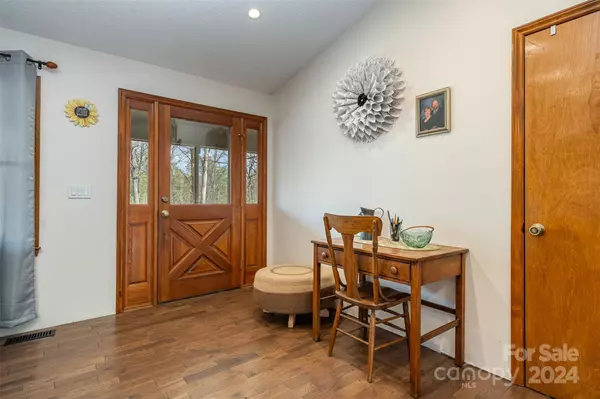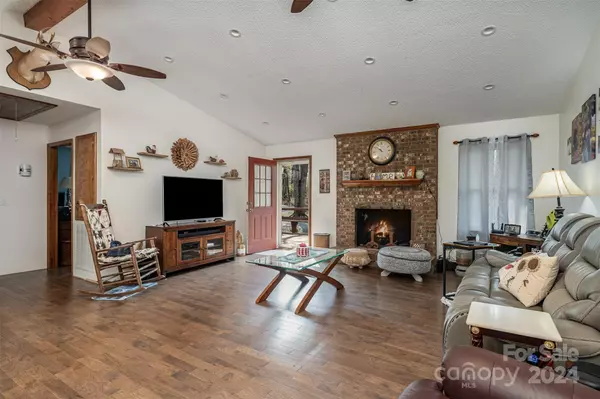$590,000
$505,000
16.8%For more information regarding the value of a property, please contact us for a free consultation.
3 Beds
3 Baths
2,470 SqFt
SOLD DATE : 05/13/2024
Key Details
Sold Price $590,000
Property Type Single Family Home
Sub Type Single Family Residence
Listing Status Sold
Purchase Type For Sale
Square Footage 2,470 sqft
Price per Sqft $238
MLS Listing ID 4125127
Sold Date 05/13/24
Bedrooms 3
Full Baths 3
Abv Grd Liv Area 1,496
Year Built 1987
Lot Size 9.130 Acres
Acres 9.13
Property Description
PRICE IMPROVEMENT! Prepared to be impressed! If you want privacy & love nature,this one is for you. Full brick ranch on over 9 AC w/3 BR,2 full BT on the main level w/a second living quarters in the basement that is amazing. The Open Floorplan includes an updated kitchen (2019) that any chef would love! Quartz accents the kitchen countertops as well & the HUGE island,abundant soft close cabinetry,SS appliances,& a one bowl farm sink! Hardwood floors flow throughout the main level into the family room that boost a fireplace & wood beam accents. You got to see the 2nd living quarters in the basement! Includes an interior & exterior entrances(unheated space),gorgeous tile plank flooring,custom cabinetry in the FULL kitchen w/a built-in Commercial refrigerator,granite countertops & pantry.The basement includes a fireplace,laundry room/closet & a spa-like bath with walk-in tile shower,double vanities,& modern soaking tub (no permits issued) Words can't do it justice, you just got to see it.
Location
State NC
County Stanly
Zoning SFR
Rooms
Basement Apartment, Exterior Entry, Finished, Interior Entry, Walk-Out Access
Main Level Bedrooms 3
Interior
Interior Features Kitchen Island, Open Floorplan, Split Bedroom, Vaulted Ceiling(s)
Heating Heat Pump
Cooling Central Air
Flooring Carpet, Laminate, Tile, Wood
Fireplaces Type Family Room, Wood Burning, Other - See Remarks
Fireplace true
Appliance Dishwasher, Electric Range, Electric Water Heater, Filtration System, Microwave, Plumbed For Ice Maker, Refrigerator, Tankless Water Heater, Washer/Dryer
Exterior
Garage Spaces 1.0
Roof Type Shingle
Garage true
Building
Lot Description Private, Wooded
Foundation Basement
Sewer Septic Installed
Water Well
Level or Stories One
Structure Type Brick Full
New Construction false
Schools
Elementary Schools Unspecified
Middle Schools Unspecified
High Schools Unspecified
Others
Senior Community false
Acceptable Financing Cash, Conventional, FHA, USDA Loan
Listing Terms Cash, Conventional, FHA, USDA Loan
Special Listing Condition None
Read Less Info
Want to know what your home might be worth? Contact us for a FREE valuation!

Our team is ready to help you sell your home for the highest possible price ASAP
© 2025 Listings courtesy of Canopy MLS as distributed by MLS GRID. All Rights Reserved.
Bought with Greg Mudrey • Better Homes and Garden Real Estate Paracle
"My job is to find and attract mastery-based agents to the office, protect the culture, and make sure everyone is happy! "
1876 Shady Ln, Newton, Carolina, 28658, United States


