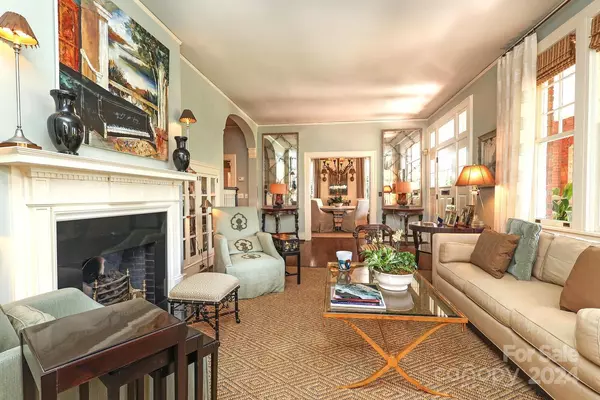$3,140,000
$3,250,000
3.4%For more information regarding the value of a property, please contact us for a free consultation.
5 Beds
4 Baths
5,127 SqFt
SOLD DATE : 05/06/2024
Key Details
Sold Price $3,140,000
Property Type Single Family Home
Sub Type Single Family Residence
Listing Status Sold
Purchase Type For Sale
Square Footage 5,127 sqft
Price per Sqft $612
Subdivision Myers Park
MLS Listing ID 4125009
Sold Date 05/06/24
Style Arts and Crafts
Bedrooms 5
Full Baths 3
Half Baths 1
Abv Grd Liv Area 5,127
Year Built 1925
Lot Size 0.480 Acres
Acres 0.48
Lot Dimensions 120x201x89x204
Property Description
Simply grand. This circa 1925 elegant home is located just around the corner from the Duke Mansion in a very sought-after pocket of Myers Park. High ceilings, large rooms w/classic details such as pocket doors & original glass windows, built in cabinetry. The timeless updates are current yet work so well w/the original architecture. Main level offers formal living & dining rooms. Additionally, there is a library/card room, sunroom & expansive kitchen/family room that is the width of the home. French doors along the back of the home offer a wonderful view to the lush & private back yard or screened porch. Upstairs you will find 5 bedrooms each w/high ceilings & large windows. The 3rd floor has a large rec room that can be used for exercise. The basement has a wine room & secondary laundry space. Located on a historic street, the home is close to neighborhood restaurants, coffee shops, the greenway and nearby hospitals.
Location
State NC
County Mecklenburg
Zoning R5
Rooms
Basement Interior Entry, Partially Finished, Storage Space, Sump Pump
Interior
Interior Features Attic Walk In, Built-in Features, Drop Zone, Garden Tub, Kitchen Island, Open Floorplan, Pantry, Walk-In Closet(s)
Heating Forced Air, Natural Gas
Cooling Central Air
Flooring Brick, Carpet, Slate, Tile, Wood
Fireplaces Type Den, Gas Log, Great Room, Living Room, Primary Bedroom, Wood Burning
Fireplace true
Appliance Dishwasher, Disposal, Double Oven, Exhaust Hood, Gas Range, Gas Water Heater, Microwave, Plumbed For Ice Maker, Refrigerator, Warming Drawer, Wine Refrigerator
Exterior
Exterior Feature In-Ground Irrigation, Porte-cochere
Garage Spaces 2.0
Utilities Available Cable Connected, Electricity Connected, Gas
Roof Type Shingle,Metal,Rubber,Slate
Garage true
Building
Lot Description Level
Foundation Basement, Crawl Space, Pillar/Post/Pier
Sewer Public Sewer
Water City
Architectural Style Arts and Crafts
Level or Stories Two and a Half
Structure Type Brick Full
New Construction false
Schools
Elementary Schools Eastover
Middle Schools Sedgefield
High Schools Myers Park
Others
Senior Community false
Special Listing Condition None
Read Less Info
Want to know what your home might be worth? Contact us for a FREE valuation!

Our team is ready to help you sell your home for the highest possible price ASAP
© 2025 Listings courtesy of Canopy MLS as distributed by MLS GRID. All Rights Reserved.
Bought with Molly Brown • Dickens Mitchener & Associates Inc
"My job is to find and attract mastery-based agents to the office, protect the culture, and make sure everyone is happy! "
1876 Shady Ln, Newton, Carolina, 28658, United States







