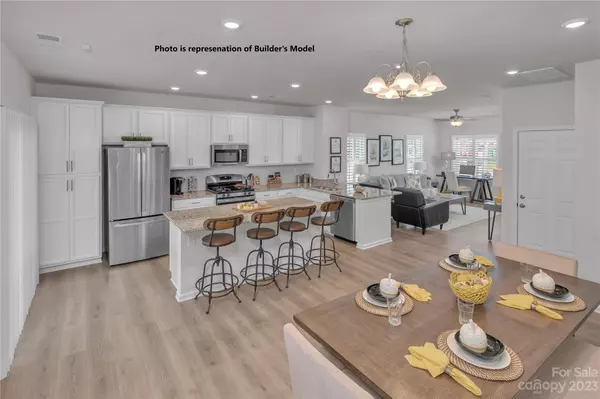$298,000
$298,000
For more information regarding the value of a property, please contact us for a free consultation.
2 Beds
3 Baths
1,578 SqFt
SOLD DATE : 05/01/2024
Key Details
Sold Price $298,000
Property Type Townhouse
Sub Type Townhouse
Listing Status Sold
Purchase Type For Sale
Square Footage 1,578 sqft
Price per Sqft $188
Subdivision Union Square
MLS Listing ID 4085134
Sold Date 05/01/24
Style Traditional
Bedrooms 2
Full Baths 2
Half Baths 1
Construction Status Completed
HOA Fees $193/mo
HOA Y/N 1
Abv Grd Liv Area 1,578
Year Built 2022
Lot Size 3,049 Sqft
Acres 0.07
Property Description
Model Sale Ready to Move In Now!!Open plan with a gourmet kitchen. The oversized island is an entertainer's dream. Affordable with luxurious finishes. Price includes upgrades throughout from kitchen features: granite counter tops, 42” painted cabinets with subway tile backsplashes, stainless steel appliances. Other finishes include black rail & picket staircase and upgraded flooring for durability and style. Main bedroom has walk-in shower/Garden Tub with double bowl vanity and a walk-in closet. Outside you'll find a patio to relax & enjoy the private setting at the end of your busy day. Union Square is located in a country setting with city conveniences, just minutes from I 85 and mega shopping, we're nestled in a quiet setting for your peace of mind. Up to $6,500 Buyer Incentive with Preferred Lender** Homes includes Additional Led Lights throughout, SS French Doors Fridge, Gas Range, Ceilings Fans, Shutters and Blinds!!
Location
State NC
County Gaston
Building/Complex Name Union Square
Zoning Resident
Interior
Interior Features Attic Stairs Fixed, Breakfast Bar, Cable Prewire, Garden Tub, Kitchen Island, Open Floorplan, Walk-In Closet(s)
Heating Forced Air
Cooling Ceiling Fan(s), Central Air
Flooring Carpet, Laminate, Vinyl
Fireplace false
Appliance Dishwasher, Disposal, Electric Water Heater, Exhaust Fan, Gas Range, Microwave, Plumbed For Ice Maker, Refrigerator
Exterior
Exterior Feature Lawn Maintenance
Garage Spaces 1.0
Community Features Sidewalks, Street Lights
Utilities Available Cable Available
Roof Type Fiberglass
Garage true
Building
Lot Description Corner Lot, End Unit, Private
Foundation Slab
Builder Name Profile Homes
Sewer Public Sewer
Water City
Architectural Style Traditional
Level or Stories Two
Structure Type Brick Partial,Hardboard Siding,Shingle/Shake
New Construction true
Construction Status Completed
Schools
Elementary Schools W.A. Bess
Middle Schools Cramerton
High Schools Forestview
Others
HOA Name Encore Real Estate
Senior Community false
Acceptable Financing Cash, Conventional, FHA, VA Loan
Listing Terms Cash, Conventional, FHA, VA Loan
Special Listing Condition None
Read Less Info
Want to know what your home might be worth? Contact us for a FREE valuation!

Our team is ready to help you sell your home for the highest possible price ASAP
© 2025 Listings courtesy of Canopy MLS as distributed by MLS GRID. All Rights Reserved.
Bought with Non Member • Canopy Administration
"My job is to find and attract mastery-based agents to the office, protect the culture, and make sure everyone is happy! "
1876 Shady Ln, Newton, Carolina, 28658, United States







