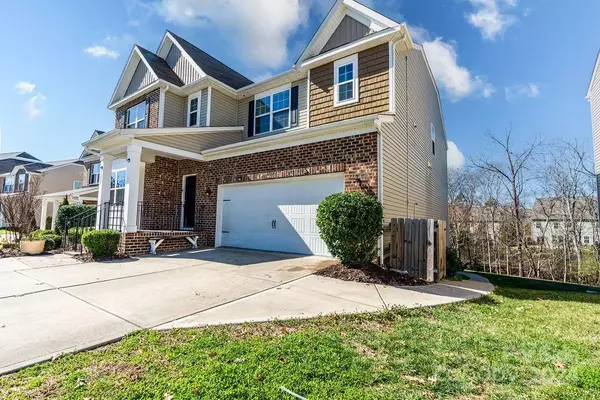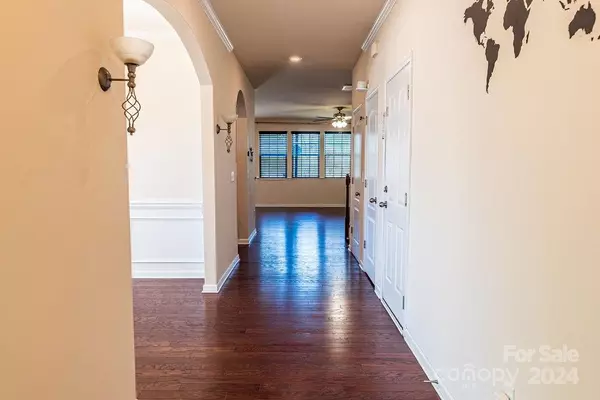$595,000
$649,900
8.4%For more information regarding the value of a property, please contact us for a free consultation.
5 Beds
5 Baths
3,460 SqFt
SOLD DATE : 04/11/2024
Key Details
Sold Price $595,000
Property Type Single Family Home
Sub Type Single Family Residence
Listing Status Sold
Purchase Type For Sale
Square Footage 3,460 sqft
Price per Sqft $171
Subdivision Victoria At Berewick
MLS Listing ID 4103678
Sold Date 04/11/24
Style Contemporary,Other
Bedrooms 5
Full Baths 4
Half Baths 1
Abv Grd Liv Area 3,460
Year Built 2016
Lot Size 8,276 Sqft
Acres 0.19
Property Description
Spacious home in amenity-rich community This inviting "Smart" home is perfect for modern living. The main level features a versatile flex space, formal dining room, and a luxurious kitchen with a gas range/oven. There's also a guest bedroom with a private bathroom, and a great relaxing walk-down patio off thee breakfast nook. 2nd Flr - All bedrooms have walk-in closets. The unfinished walk-out basement (with flooring and electrical fixture) offers plenty of extra space and potential. The lower-level, brick-paved patio and fire pit, create the perfect spot for outdoor entertaining. Smart home features = New Solar panels (Avg electric bill <$20)., Smart lock, Nest thermostat, Video doorbell (Nest), Smart garage door. Recent updates = Powder room update, Basement floors, Updated patio with covered deck and added deck stairs, Brick patio with fireplace, Interior wooden stairs with wrought iron railing, Loft area floors, Cement side walkway, Expanded driveway, Rear deck cement flooring.
Location
State NC
County Mecklenburg
Building/Complex Name Victoria at Berewick
Zoning Res
Rooms
Basement Daylight, Interior Entry, Unfinished, Walk-Out Access
Main Level Bedrooms 1
Interior
Heating Central, Natural Gas
Cooling Ceiling Fan(s), Central Air, Electric
Flooring Carpet, Tile, Wood
Fireplaces Type Family Room
Fireplace true
Appliance Convection Oven, Dishwasher, Disposal
Exterior
Exterior Feature Fire Pit, Other - See Remarks
Garage Spaces 2.0
Utilities Available Cable Available, Electricity Connected, Gas, Solar
Roof Type Shingle
Garage true
Building
Lot Description Level
Foundation Basement
Builder Name Lennar
Sewer Public Sewer
Water City
Architectural Style Contemporary, Other
Level or Stories Three
Structure Type Brick Partial,Fiber Cement
New Construction false
Schools
Elementary Schools Berewick
Middle Schools Kennedy
High Schools Olympic
Others
Senior Community false
Acceptable Financing Cash, Conventional, FHA, FHA 203(K), VA Loan
Listing Terms Cash, Conventional, FHA, FHA 203(K), VA Loan
Special Listing Condition None
Read Less Info
Want to know what your home might be worth? Contact us for a FREE valuation!

Our team is ready to help you sell your home for the highest possible price ASAP
© 2025 Listings courtesy of Canopy MLS as distributed by MLS GRID. All Rights Reserved.
Bought with Ebonie Caldwell • EXP Realty LLC Ballantyne
"My job is to find and attract mastery-based agents to the office, protect the culture, and make sure everyone is happy! "
1876 Shady Ln, Newton, Carolina, 28658, United States







