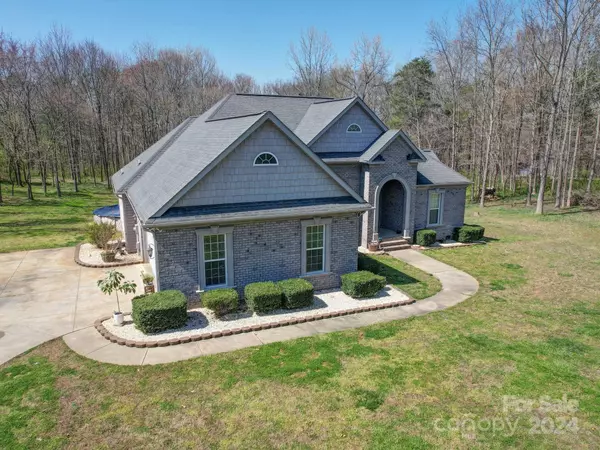$460,000
$460,000
For more information regarding the value of a property, please contact us for a free consultation.
3 Beds
3 Baths
1,957 SqFt
SOLD DATE : 04/24/2024
Key Details
Sold Price $460,000
Property Type Single Family Home
Sub Type Single Family Residence
Listing Status Sold
Purchase Type For Sale
Square Footage 1,957 sqft
Price per Sqft $235
Subdivision Olive Branch Estates
MLS Listing ID 4112707
Sold Date 04/24/24
Bedrooms 3
Full Baths 2
Half Baths 1
Abv Grd Liv Area 1,957
Year Built 2010
Lot Size 3.000 Acres
Acres 3.0
Property Description
Welcome home to 2911 Brooks Mill Ln, nestled on a private 3-acre lot in desirable Wingate, NC. This stunning custom-built home is a true gem in a neighborhood where most properties boast large lots, offering an unparalleled sense of privacy and space. The backyard is your own personal retreat, featuring an above ground pool (perfect for cooling off on warm days and hosting memorable gatherings), and a spacious 10x20 outbuilding, offering endless possibilities. The exterior is the epitome of elegance, featuring a beautiful mix of grey brick with stucco accents and a grand arched entrance that sets the tone for the exceptional design within.
As you step inside, the interior reveals meticulous attention to detail and commitment to quality craftsmanship. Hardwood floors grace the living spaces, complemented by soaring ceilings, extended crown molding, and magnificent arched doorways. The primary bedroom will be your sanctuary, complete with triple tray ceiling and lots of natural light.
Location
State NC
County Union
Zoning AF8
Rooms
Main Level Bedrooms 3
Interior
Interior Features Attic Stairs Pulldown, Cable Prewire, Entrance Foyer, Open Floorplan, Pantry, Split Bedroom, Tray Ceiling(s), Vaulted Ceiling(s), Walk-In Closet(s)
Heating Heat Pump
Cooling Ceiling Fan(s), Heat Pump
Flooring Carpet, Vinyl, Wood
Fireplaces Type Family Room, Propane
Fireplace true
Appliance Dishwasher, Dryer, Gas Range, Microwave, Refrigerator, Washer
Exterior
Exterior Feature Above Ground Pool
Garage Spaces 2.0
Garage true
Building
Foundation Crawl Space
Sewer Septic Installed
Water Well
Level or Stories One
Structure Type Brick Partial,Hard Stucco,Vinyl
New Construction false
Schools
Elementary Schools Wingate
Middle Schools East Union
High Schools Forest Hills
Others
Senior Community false
Acceptable Financing Cash, Conventional, FHA, USDA Loan, VA Loan
Listing Terms Cash, Conventional, FHA, USDA Loan, VA Loan
Special Listing Condition None
Read Less Info
Want to know what your home might be worth? Contact us for a FREE valuation!

Our team is ready to help you sell your home for the highest possible price ASAP
© 2024 Listings courtesy of Canopy MLS as distributed by MLS GRID. All Rights Reserved.
Bought with Lindsay Clark • Helen Adams Realty

"My job is to find and attract mastery-based agents to the office, protect the culture, and make sure everyone is happy! "
1876 Shady Ln, Newton, Carolina, 28658, United States







