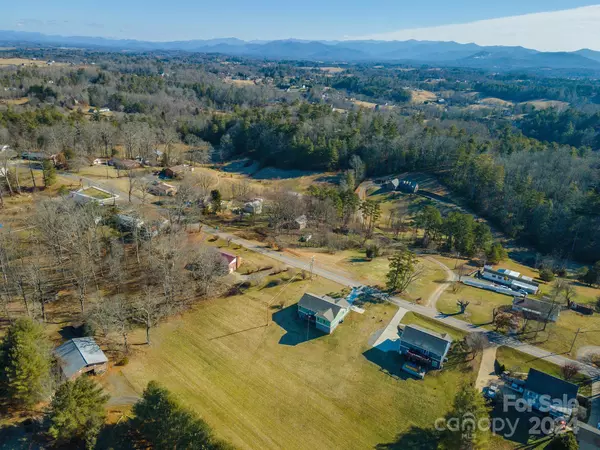$520,000
$495,000
5.1%For more information regarding the value of a property, please contact us for a free consultation.
3 Beds
2 Baths
1,609 SqFt
SOLD DATE : 04/22/2024
Key Details
Sold Price $520,000
Property Type Single Family Home
Sub Type Single Family Residence
Listing Status Sold
Purchase Type For Sale
Square Footage 1,609 sqft
Price per Sqft $323
MLS Listing ID 4119848
Sold Date 04/22/24
Style Ranch
Bedrooms 3
Full Baths 2
Construction Status Completed
Abv Grd Liv Area 1,609
Year Built 2021
Lot Size 0.500 Acres
Acres 0.5
Property Description
Immaculately cared for, open, bright, turnkey ranch home on a spacious, grassy 1/2 acre lot. Built in 2021 & maintained like new. Tucked away in the beautiful, countryside of Leicester & only 14 minutes to W. Asheville. Features main level living, laundry & attached 2 car garage w/ clean, sealed concrete floors. Chefs kitchen w/ gas stove, quartz counters, stone backsplash & newer stainless steel appliances. The open floor plan, cathedral ceilings & oak floors create a flowy, tranquil living space. Master ensuite offers direct access to the deck, large walk in closet & large master bathrm w/ oversized shower, double vanity & private toilet rm. Plenty of outdoor space to enjoy: covered front porch, rear deck w/ mountain views & cleared, grassy yard. *Bonus: finish the walk out basement & ad a rec rm/office/den/bdrms/rental space/gym. In prior 2 yrs new updates include: vinyl floors in all bdrms, contemporary lighting fixtures, sealed/glossy garage floors & smart HVAC control capability.
Location
State NC
County Buncombe
Zoning OU
Rooms
Basement Unfinished, Exterior Entry, Storage Space, Walk-Out Access
Main Level Bedrooms 3
Interior
Interior Features Attic Stairs Pulldown, Breakfast Bar, Cable Prewire, Cathedral Ceiling(s), Kitchen Island, Open Floorplan, Split Bedroom, Vaulted Ceiling(s), Walk-In Closet(s)
Heating Central, Heat Pump
Cooling Central Air
Flooring Tile, Vinyl, Wood
Fireplace false
Appliance Convection Oven, Dishwasher, Dryer, Electric Oven, Electric Water Heater, Gas Cooktop, Microwave, Plumbed For Ice Maker, Refrigerator, Self Cleaning Oven, Wall Oven, Washer
Exterior
Garage Spaces 2.0
Utilities Available Electricity Connected, Propane
View Golf Course, Mountain(s), Year Round
Roof Type Composition
Garage true
Building
Lot Description Cleared, Green Area, Open Lot, Pasture, Paved, Sloped, Views
Foundation Basement
Sewer Septic Installed
Water Well
Architectural Style Ranch
Level or Stories One
Structure Type Hardboard Siding,Stone Veneer
New Construction false
Construction Status Completed
Schools
Elementary Schools Unspecified
Middle Schools Unspecified
High Schools Unspecified
Others
Senior Community false
Acceptable Financing Cash, Conventional, FHA, VA Loan
Listing Terms Cash, Conventional, FHA, VA Loan
Special Listing Condition None
Read Less Info
Want to know what your home might be worth? Contact us for a FREE valuation!

Our team is ready to help you sell your home for the highest possible price ASAP
© 2025 Listings courtesy of Canopy MLS as distributed by MLS GRID. All Rights Reserved.
Bought with Patton Cardwell • Keller Williams Professionals
"My job is to find and attract mastery-based agents to the office, protect the culture, and make sure everyone is happy! "
1876 Shady Ln, Newton, Carolina, 28658, United States







