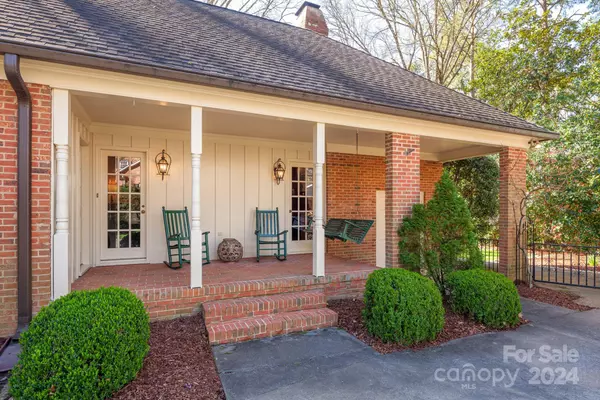$1,850,000
$1,895,000
2.4%For more information regarding the value of a property, please contact us for a free consultation.
4 Beds
3 Baths
3,335 SqFt
SOLD DATE : 04/19/2024
Key Details
Sold Price $1,850,000
Property Type Single Family Home
Sub Type Single Family Residence
Listing Status Sold
Purchase Type For Sale
Square Footage 3,335 sqft
Price per Sqft $554
Subdivision Foxcroft
MLS Listing ID 4116392
Sold Date 04/19/24
Style Traditional
Bedrooms 4
Full Baths 3
Abv Grd Liv Area 3,335
Year Built 1972
Lot Size 0.564 Acres
Acres 0.564
Lot Dimensions 150x190x104x196
Property Description
In the sought-after Foxcroft neighborhood, this welcoming 4-bedroom, 3-full-bath home has great curb appeal, comfortable living spaces and a generous, flat, half-acre lot. Traditional floor plan with 2 BR up and 2 down, sunny living room, formal dining room and spacious den with wood burning fireplace with gas starter, this home provides several inviting spaces for casual lounging or entertaining guests. Abundant square footage in the walk-in attics, located on both sides of upstairs area, provides an opportunity for storage, expansion or customization to suit your buyer's needs and preferences. Convenient to Southpark and a short distance from Sharon Elementary School and the Foxcroft Hills neighborhood Swim and Racquet Club. Whether you're considering a remodel to make this home truly your own or envisioning the construction of your dream home on this prime lot, the possibilities are endless.
Location
State NC
County Mecklenburg
Zoning R3
Rooms
Main Level Bedrooms 2
Interior
Interior Features Attic Walk In, Breakfast Bar, Built-in Features, Entrance Foyer, Storage, Vaulted Ceiling(s), Wet Bar
Heating Floor Furnace, Heat Pump
Cooling Central Air
Flooring Carpet, Laminate, Parquet, Tile, Wood
Fireplaces Type Den, Wood Burning
Fireplace true
Appliance Dishwasher, Disposal, Double Oven, Electric Oven, Gas Cooktop
Exterior
Exterior Feature In-Ground Irrigation
Fence Back Yard
Community Features Street Lights
Utilities Available Cable Available, Electricity Connected, Gas
Roof Type Shingle
Parking Type Detached Carport, Driveway
Garage false
Building
Lot Description Level, Rolling Slope, Wooded
Foundation Crawl Space
Sewer Public Sewer
Water City
Architectural Style Traditional
Level or Stories One and One Half
Structure Type Brick Partial,Hardboard Siding
New Construction false
Schools
Elementary Schools Sharon
Middle Schools Alexander Graham
High Schools Myers Park
Others
Senior Community false
Restrictions No Representation
Acceptable Financing Cash, Conventional
Listing Terms Cash, Conventional
Special Listing Condition None
Read Less Info
Want to know what your home might be worth? Contact us for a FREE valuation!

Our team is ready to help you sell your home for the highest possible price ASAP
© 2024 Listings courtesy of Canopy MLS as distributed by MLS GRID. All Rights Reserved.
Bought with Anne Bell • Cottingham Chalk

"My job is to find and attract mastery-based agents to the office, protect the culture, and make sure everyone is happy! "
1876 Shady Ln, Newton, Carolina, 28658, United States







