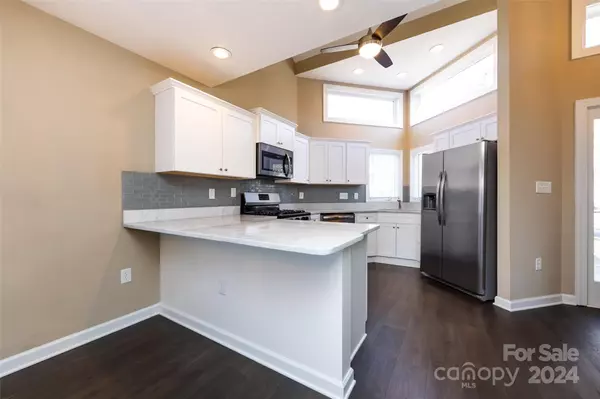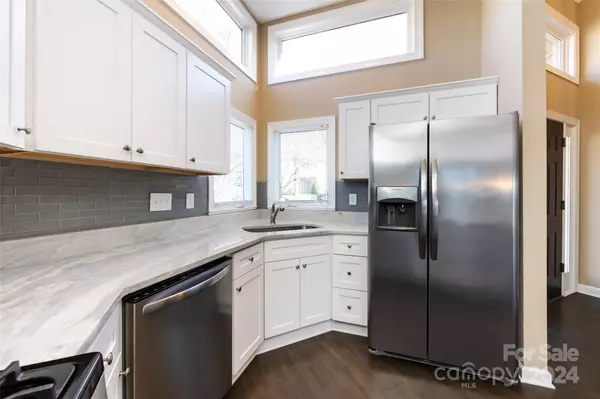$417,000
$435,000
4.1%For more information regarding the value of a property, please contact us for a free consultation.
3 Beds
4 Baths
1,683 SqFt
SOLD DATE : 04/12/2024
Key Details
Sold Price $417,000
Property Type Townhouse
Sub Type Townhouse
Listing Status Sold
Purchase Type For Sale
Square Footage 1,683 sqft
Price per Sqft $247
Subdivision The Yachtsman
MLS Listing ID 4099781
Sold Date 04/12/24
Bedrooms 3
Full Baths 3
Half Baths 1
HOA Fees $275/mo
HOA Y/N 1
Abv Grd Liv Area 1,025
Year Built 1993
Property Description
Beautiful Renovated and well maintained 3 bedroom 3.5 bathroom townhouse, located in the Gated complex of The Yachtsman on Lake Wylie. This lovely townhouse features a fully finished basement which has 2 bedrooms and 2 full bathrooms. The basement area also features a laundry room and has access to a covered back patio area. The main level of the property features the kitchen with beautiful quartz countertops, matching stainless appliances and plenty of cabinet space for storage. There is beautiful luxury vinyl planking throughout the main level of the property. There is a gas log fireplace in the living room, which leads to a deck with views of the lake. The entire 3rd floor features a loft style bedroom with a private bathroom. This lovely complex features lake access, a "beach", swimming pool, tennis court and there are boat slips for lease!
Location
State NC
County Mecklenburg
Zoning R5
Body of Water Lake Wylie
Rooms
Basement Finished, Walk-Out Access, Walk-Up Access
Interior
Interior Features Cable Prewire
Heating Central, ENERGY STAR Qualified Equipment
Cooling Central Air, ENERGY STAR Qualified Equipment
Flooring Laminate, Tile, Vinyl
Fireplaces Type Family Room, Gas Log
Fireplace true
Appliance Dishwasher, Disposal, Dryer, Freezer, Gas Oven, Gas Range, Gas Water Heater, Refrigerator, Washer
Exterior
Community Features Clubhouse, Gated, Lake Access, Outdoor Pool, Recreation Area, Sidewalks, Street Lights, Tennis Court(s)
Utilities Available Gas
Waterfront Description Beach - Private,Boat Slip (Lease/License)
View Water
Garage false
Building
Foundation Basement
Sewer Public Sewer
Water City
Level or Stories Two
Structure Type Vinyl,Wood
New Construction false
Schools
Elementary Schools Winget Park
Middle Schools Southwest
High Schools Palisades
Others
HOA Name Cedar Management
Senior Community false
Acceptable Financing Cash, Conventional, FHA, VA Loan
Listing Terms Cash, Conventional, FHA, VA Loan
Special Listing Condition None
Read Less Info
Want to know what your home might be worth? Contact us for a FREE valuation!

Our team is ready to help you sell your home for the highest possible price ASAP
© 2025 Listings courtesy of Canopy MLS as distributed by MLS GRID. All Rights Reserved.
Bought with Mark McClaskey • EXP Realty LLC Ballantyne
"My job is to find and attract mastery-based agents to the office, protect the culture, and make sure everyone is happy! "
1876 Shady Ln, Newton, Carolina, 28658, United States







