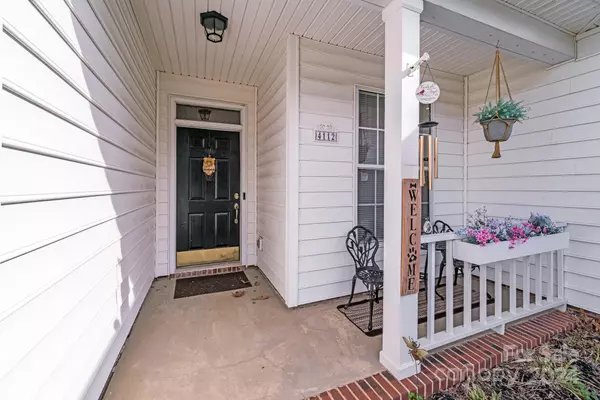$369,000
$372,500
0.9%For more information regarding the value of a property, please contact us for a free consultation.
3 Beds
2 Baths
1,458 SqFt
SOLD DATE : 04/11/2024
Key Details
Sold Price $369,000
Property Type Single Family Home
Sub Type Single Family Residence
Listing Status Sold
Purchase Type For Sale
Square Footage 1,458 sqft
Price per Sqft $253
Subdivision The Villages Of Leacroft
MLS Listing ID 4103443
Sold Date 04/11/24
Style Traditional
Bedrooms 3
Full Baths 2
HOA Fees $52/ann
HOA Y/N 1
Abv Grd Liv Area 1,458
Year Built 1995
Lot Size 0.270 Acres
Acres 0.27
Property Description
Welcome to your dream home in The Village of Leacroft. Strategically located near the highway, this residence offers easy access to a myriad of amenities. Whether you're a commuter or love exploring the Queen city, this home provides the perfect launching pad for your lifestyle.
As you step into the heart of this home, the kitchen greets you marble counters for a touch of luxury while the adjoining family room boasts elegant wood floors and a natural gas fireplace.
Rest easy in the spacious primary bedroom with updated ensuite bath. 2 additional bedrooms at the other side of the home ensure privacy is not an issue.
Convenience extends beyond the interior, with a 2-car garage ensuring secure parking and additional space in the driveway for guests. The backyard is a private oasis, fully fenced for tranquility and featuring a charming patio for al fresco dining or enjoying sunny afternoons. Updates attached; home air purifier added 12/23
Don't miss this one- it won't last long!
Location
State NC
County Mecklenburg
Zoning R100
Rooms
Main Level Bedrooms 3
Interior
Interior Features Attic Stairs Pulldown, Open Floorplan, Split Bedroom, Vaulted Ceiling(s)
Heating Forced Air, Natural Gas
Cooling Ceiling Fan(s), Central Air, Electric
Fireplaces Type Family Room, Gas Vented
Fireplace true
Appliance Dishwasher, Electric Range, Gas Water Heater, Microwave, Plumbed For Ice Maker
Exterior
Exterior Feature Hot Tub
Garage Spaces 2.0
Fence Back Yard, Full
Community Features Clubhouse, Outdoor Pool, Tennis Court(s)
Utilities Available Cable Available, Electricity Connected, Fiber Optics, Gas
Roof Type Fiberglass
Garage true
Building
Foundation Slab
Sewer Public Sewer
Water City
Architectural Style Traditional
Level or Stories One
Structure Type Brick Partial,Vinyl
New Construction false
Schools
Elementary Schools Croft Community
Middle Schools Ridge Road
High Schools Mallard Creek
Others
HOA Name Henderson Properties
Senior Community false
Restrictions No Representation
Acceptable Financing Cash, Conventional, FHA, VA Loan
Listing Terms Cash, Conventional, FHA, VA Loan
Special Listing Condition None
Read Less Info
Want to know what your home might be worth? Contact us for a FREE valuation!

Our team is ready to help you sell your home for the highest possible price ASAP
© 2025 Listings courtesy of Canopy MLS as distributed by MLS GRID. All Rights Reserved.
Bought with Carmen Best • United Real Estate-Queen City
"My job is to find and attract mastery-based agents to the office, protect the culture, and make sure everyone is happy! "
1876 Shady Ln, Newton, Carolina, 28658, United States







