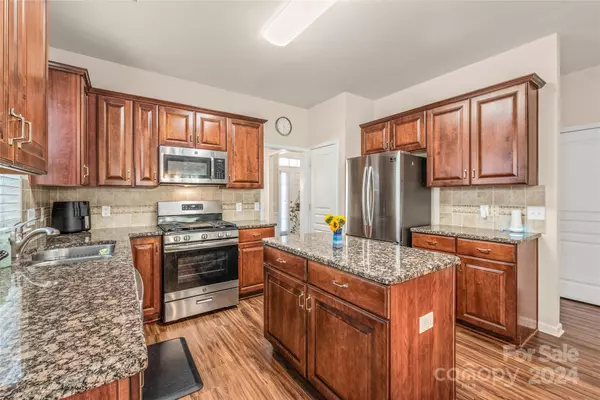$541,000
$525,000
3.0%For more information regarding the value of a property, please contact us for a free consultation.
3 Beds
3 Baths
2,294 SqFt
SOLD DATE : 04/11/2024
Key Details
Sold Price $541,000
Property Type Single Family Home
Sub Type Single Family Residence
Listing Status Sold
Purchase Type For Sale
Square Footage 2,294 sqft
Price per Sqft $235
Subdivision Auburn Place
MLS Listing ID 4115321
Sold Date 04/11/24
Style Transitional
Bedrooms 3
Full Baths 3
HOA Fees $73/qua
HOA Y/N 1
Abv Grd Liv Area 2,294
Year Built 2006
Lot Size 6,534 Sqft
Acres 0.15
Lot Dimensions 52x126
Property Description
Welcome to South Charlotte Living at it's finest! Great curb appeal! Inside you'll find an open floorplan that keeps all the action in one space. From the open Kitchen to the Den with it's soaring vaulted ceiling. Main level Primary Bedroom with super walk in closet. There is also a secondary bedroom plus a Laundry Room. Upstairs you will find a bedroom with a walk in closet and Loft. It's great for visiting guests or a teen retreat. And don't sweat the big expense looming - HVAC new in July 2021, Roof new in Nov 2020 and the gas water heater Nov 2020. You'll never have to worry about lawn maintenance either as it is all covered by your HOA. You can enjoy spending time relaxing in your covered patio or outside on the spacious brick paver patio which overlooks a level lawn and a shrub buffer at the rear. You are just moments away from fabulous shopping and dining at places such as Blakeney, Stonecrest, Waverly and Ballantyne. Add to that fabulous schools! Don't miss out!
Location
State NC
County Mecklenburg
Zoning Res
Rooms
Main Level Bedrooms 2
Interior
Interior Features Attic Other, Attic Stairs Pulldown, Kitchen Island, Open Floorplan, Pantry, Vaulted Ceiling(s), Walk-In Closet(s)
Heating Forced Air, Natural Gas, Zoned
Cooling Central Air, Electric, Zoned
Flooring Carpet, Laminate, Linoleum
Fireplaces Type Den, Gas, Gas Log
Fireplace true
Appliance Dishwasher, Disposal, Gas Oven, Gas Range, Gas Water Heater, Microwave, Plumbed For Ice Maker
Exterior
Exterior Feature Lawn Maintenance
Garage Spaces 2.0
Community Features Sidewalks
Utilities Available Cable Available, Electricity Connected, Gas, Underground Power Lines, Underground Utilities
Roof Type Shingle
Garage true
Building
Lot Description Level
Foundation Slab
Builder Name Pulte
Sewer Public Sewer
Water City
Architectural Style Transitional
Level or Stories Two
Structure Type Brick Partial,Vinyl
New Construction false
Schools
Elementary Schools Polo Ridge
Middle Schools Jay M. Robinson
High Schools Ardrey Kell
Others
HOA Name CAMS
Senior Community false
Restrictions Architectural Review,Subdivision
Acceptable Financing Cash, Conventional
Listing Terms Cash, Conventional
Special Listing Condition None
Read Less Info
Want to know what your home might be worth? Contact us for a FREE valuation!

Our team is ready to help you sell your home for the highest possible price ASAP
© 2025 Listings courtesy of Canopy MLS as distributed by MLS GRID. All Rights Reserved.
Bought with Rita Fleming-Johnson • EXP Realty LLC Ballantyne
"My job is to find and attract mastery-based agents to the office, protect the culture, and make sure everyone is happy! "
1876 Shady Ln, Newton, Carolina, 28658, United States







