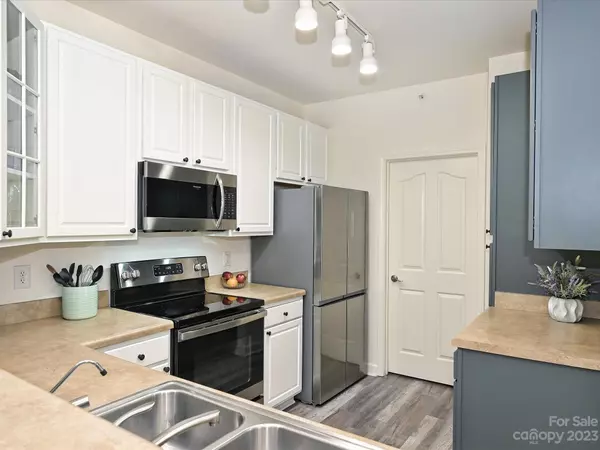$263,000
$280,000
6.1%For more information regarding the value of a property, please contact us for a free consultation.
2 Beds
2 Baths
1,152 SqFt
SOLD DATE : 04/09/2024
Key Details
Sold Price $263,000
Property Type Condo
Sub Type Condominium
Listing Status Sold
Purchase Type For Sale
Square Footage 1,152 sqft
Price per Sqft $228
Subdivision Copper Ridge
MLS Listing ID 4102564
Sold Date 04/09/24
Style Traditional
Bedrooms 2
Full Baths 2
Construction Status Completed
HOA Fees $371/mo
HOA Y/N 1
Abv Grd Liv Area 1,152
Year Built 2004
Property Description
Welcome to this lovely ready to move-in condominium in Ballantyne! Walk in and relax in this unique open floor plan condo with freshly painted walls, gorgeous laminate flooring in the entire unit, updated ceiling fans, and stainless-steel appliances. Property includes 1 private attached garage with extra storage space, plus 1 assigned parking space. Balcony has a storage closet and a view to the assigned parking space. The neighborhood has two pools, fitness center, clubhouse, tennis court, and picnic area. HOA fees pay for amenities, exterior maintenance, landscaping, trash, water, and sewer. Condominium unit is on the second floor. Garage and assigned parking space are on the first floor. Enjoy the opportunity of living in the prestigious Ballantyne Area, nearby great restaurants, stores, shopping malls, gyms, hospitals, and everything else a great location has to offer.
Location
State NC
County Mecklenburg
Zoning R8MFCD
Rooms
Main Level Bedrooms 2
Interior
Heating Heat Pump
Cooling Ceiling Fan(s), Central Air
Flooring Laminate
Appliance Dishwasher, Disposal, Electric Cooktop, Electric Oven, Microwave, Self Cleaning Oven
Exterior
Exterior Feature Lawn Maintenance, Storage
Garage Spaces 1.0
Community Features Clubhouse, Fitness Center, Outdoor Pool, Picnic Area, Sidewalks, Street Lights, Tennis Court(s)
Roof Type Shingle
Garage true
Building
Lot Description Wooded
Foundation Slab
Sewer Public Sewer
Water City
Architectural Style Traditional
Level or Stories One
Structure Type Brick Partial,Vinyl
New Construction false
Construction Status Completed
Schools
Elementary Schools Elon Park
Middle Schools Community House
High Schools Ardrey Kell
Others
Senior Community false
Acceptable Financing Cash, Conventional, FHA, VA Loan
Listing Terms Cash, Conventional, FHA, VA Loan
Special Listing Condition None
Read Less Info
Want to know what your home might be worth? Contact us for a FREE valuation!

Our team is ready to help you sell your home for the highest possible price ASAP
© 2025 Listings courtesy of Canopy MLS as distributed by MLS GRID. All Rights Reserved.
Bought with Ryan Rice • Carolina Real Estate Experts The Dan Jones Group
"My job is to find and attract mastery-based agents to the office, protect the culture, and make sure everyone is happy! "
1876 Shady Ln, Newton, Carolina, 28658, United States







