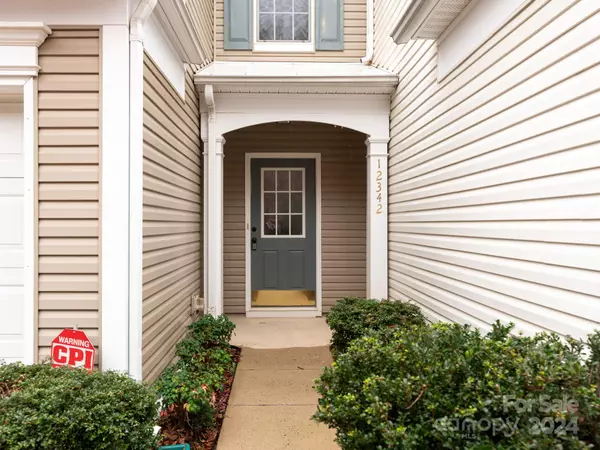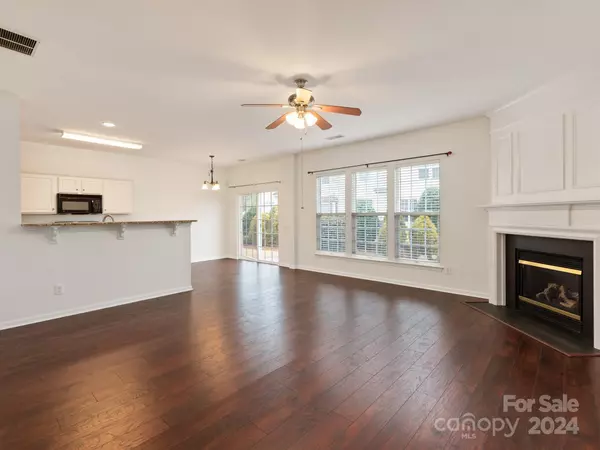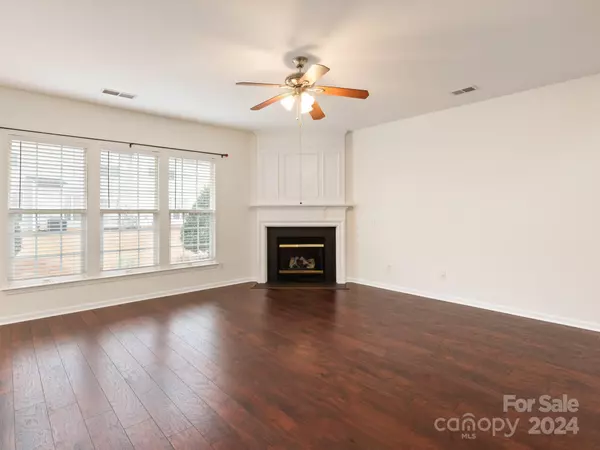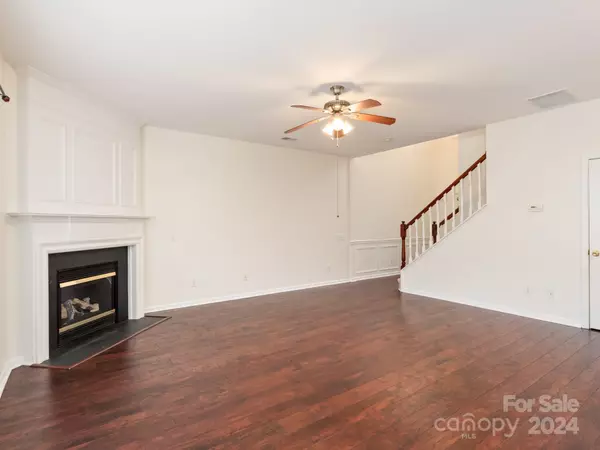$418,000
$410,000
2.0%For more information regarding the value of a property, please contact us for a free consultation.
3 Beds
3 Baths
1,667 SqFt
SOLD DATE : 04/02/2024
Key Details
Sold Price $418,000
Property Type Townhouse
Sub Type Townhouse
Listing Status Sold
Purchase Type For Sale
Square Footage 1,667 sqft
Price per Sqft $250
Subdivision Reavencrest
MLS Listing ID 4115004
Sold Date 04/02/24
Style Transitional
Bedrooms 3
Full Baths 2
Half Baths 1
HOA Fees $198/mo
HOA Y/N 1
Abv Grd Liv Area 1,667
Year Built 2003
Lot Size 1,742 Sqft
Acres 0.04
Property Description
Discover the perfect blend of comfort and convenience in this inviting 3BR/2.5BA townhome. With freshly painted interiors and gleaming wood floors, & granite counter tops...this residence offers a spacious open layout ideal for relaxing or entertaining. Primary bath features a separate tub & shower, dual sinks and a large walk-in closet. Take advantage of the serene wooded view right from your front door while enjoying the convenience of a prime spot in the neighborhood. You'll have easy access to urban amenities while enjoying the tranquility of your surroundings. Welcome home!
Location
State NC
County Mecklenburg
Building/Complex Name Reavencrest
Zoning R8MFCD
Interior
Interior Features Garden Tub, Open Floorplan, Pantry, Vaulted Ceiling(s), Walk-In Closet(s)
Heating Forced Air, Natural Gas
Cooling Central Air
Flooring Carpet, Laminate, Vinyl
Fireplaces Type Family Room
Fireplace true
Appliance Dishwasher, Electric Cooktop, Electric Oven, Gas Water Heater, Microwave, Refrigerator, Washer/Dryer
Exterior
Garage Spaces 2.0
Community Features Clubhouse, Outdoor Pool, Playground, Tennis Court(s)
Garage true
Building
Foundation Slab
Builder Name Pulte
Sewer Public Sewer
Water City
Architectural Style Transitional
Level or Stories Two
Structure Type Vinyl
New Construction false
Schools
Elementary Schools Polo Ridge
Middle Schools J.M. Robinson
High Schools Ardrey Kell
Others
HOA Name CAMS
Senior Community false
Restrictions Architectural Review,Subdivision,Other - See Remarks
Acceptable Financing Cash, Conventional, FHA, VA Loan
Listing Terms Cash, Conventional, FHA, VA Loan
Special Listing Condition None
Read Less Info
Want to know what your home might be worth? Contact us for a FREE valuation!

Our team is ready to help you sell your home for the highest possible price ASAP
© 2025 Listings courtesy of Canopy MLS as distributed by MLS GRID. All Rights Reserved.
Bought with Laurie Beaty • Premier Sotheby's International Realty
"My job is to find and attract mastery-based agents to the office, protect the culture, and make sure everyone is happy! "
1876 Shady Ln, Newton, Carolina, 28658, United States







