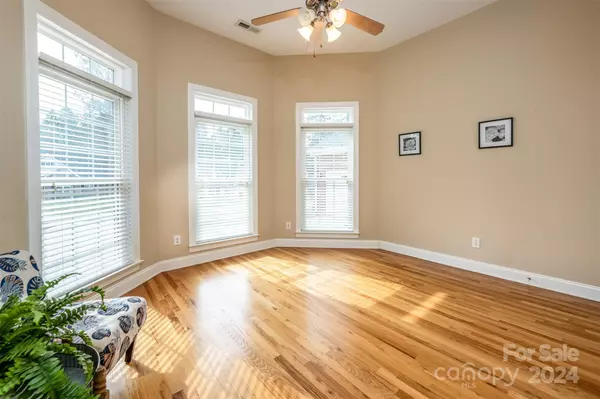$815,000
$825,000
1.2%For more information regarding the value of a property, please contact us for a free consultation.
4 Beds
4 Baths
3,019 SqFt
SOLD DATE : 03/27/2024
Key Details
Sold Price $815,000
Property Type Single Family Home
Sub Type Single Family Residence
Listing Status Sold
Purchase Type For Sale
Square Footage 3,019 sqft
Price per Sqft $269
Subdivision Honeysuckle Creek
MLS Listing ID 4105366
Sold Date 03/27/24
Style Transitional
Bedrooms 4
Full Baths 3
Half Baths 1
Abv Grd Liv Area 3,019
Year Built 2004
Lot Size 0.780 Acres
Acres 0.78
Lot Dimensions 125*217*125*217
Property Description
Beautiful 4 Bedroom 3.5 Bath Full Brick Home, Covered Entry, Elegant Dining Area w/Arched Entry & Extensive Molding, Office w/Bay Window, Great Room w/Hardwood Flooring & Fireplace, Gourmet Kitchen w/Center island, Granite Counters, Stainless Appliances & Pantry, Breakfast Room Open to Kitchen, Primary Bedroom w/Double Tray Ceiling & 2 Walk-In Closets, Completely Remodeled Spa Like Primary Bath w/Soaking/Jacuzzi Tub, Extended Walk-In Shower w/Bench, Vanities w/Quartz Counters & Sit-At Styling Area, Secondary Bedrooms w/Jack-n-Jill Full Bath, Laundry Room w/Cabinets & Sink, Large Upstairs Bedroom w/Full Bath, Walk-In Attic Storage, Screened Porch w/Stamped Concrete Flooring & Ceiling Fan, Huge Deck For Entertaining, Oversized 2 car Garage, Additional Detached 1 Car Garage/Shop, Extended Driveway Pad For RV Parking, Private Backyard w/Room For A Pool! Excellent Location Close to Shopping, Restaurants & I-77 w/Low Iredell County Taxes & Award Winning Schools.
Location
State NC
County Iredell
Zoning RA
Rooms
Main Level Bedrooms 3
Interior
Interior Features Attic Walk In, Tray Ceiling(s), Walk-In Closet(s), Walk-In Pantry
Heating Forced Air, Heat Pump
Cooling Central Air
Flooring Carpet, Tile, Wood
Fireplaces Type Gas Log, Great Room
Fireplace true
Appliance Convection Oven, Dishwasher, Disposal, Electric Cooktop, Electric Oven, Exhaust Hood, Gas Water Heater, Microwave, Plumbed For Ice Maker, Other
Laundry Laundry Room, Main Level, Sink
Exterior
Exterior Feature In-Ground Irrigation, Other - See Remarks
Garage Spaces 2.0
Community Features None
Utilities Available Cable Available, Fiber Optics
Waterfront Description None
Roof Type Shingle
Street Surface Concrete,Paved
Accessibility Two or More Access Exits
Porch Deck, Screened
Garage true
Building
Lot Description Level
Foundation Crawl Space
Sewer Septic Installed
Water Well
Architectural Style Transitional
Level or Stories One and One Half
Structure Type Brick Full
New Construction false
Schools
Elementary Schools Lakeshore
Middle Schools Lakeshore
High Schools Lake Norman
Others
HOA Name Honeysuckle Creek Community
Senior Community false
Restrictions Other - See Remarks
Acceptable Financing Cash, Conventional, VA Loan
Listing Terms Cash, Conventional, VA Loan
Special Listing Condition None
Read Less Info
Want to know what your home might be worth? Contact us for a FREE valuation!

Our team is ready to help you sell your home for the highest possible price ASAP
© 2025 Listings courtesy of Canopy MLS as distributed by MLS GRID. All Rights Reserved.
Bought with Francine Dupont • Keller Williams University City
"My job is to find and attract mastery-based agents to the office, protect the culture, and make sure everyone is happy! "
1876 Shady Ln, Newton, Carolina, 28658, United States







