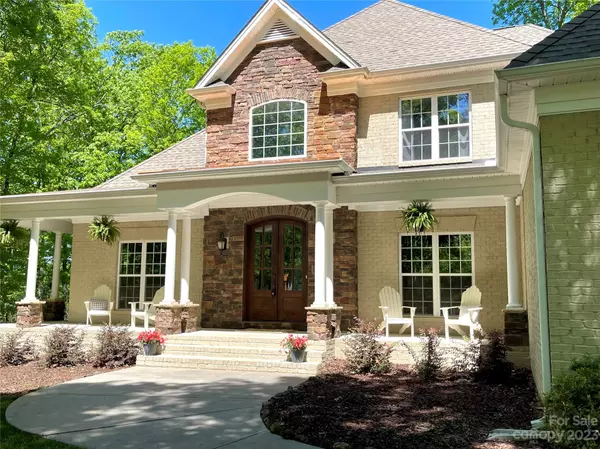$617,000
$649,900
5.1%For more information regarding the value of a property, please contact us for a free consultation.
4 Beds
3 Baths
3,752 SqFt
SOLD DATE : 03/20/2024
Key Details
Sold Price $617,000
Property Type Single Family Home
Sub Type Single Family Residence
Listing Status Sold
Purchase Type For Sale
Square Footage 3,752 sqft
Price per Sqft $164
Subdivision The Springs At High Rock
MLS Listing ID 3920689
Sold Date 03/20/24
Bedrooms 4
Full Baths 2
Half Baths 1
HOA Fees $78/ann
HOA Y/N 1
Abv Grd Liv Area 3,752
Year Built 2008
Lot Size 1.470 Acres
Acres 1.47
Property Description
Seller offing 2-1 Buy Down on interest rate which equals huge monthly savings! Welcome to this beautiful custom built home located on 1.47-acres in the gated community of The Springs @ High Rock. As you enter the mahogany dbl doors you'll find a 2-story foyer, gorgeous HW floors throughout main living areas, DR, office/flex rm & 2-story LR w/stone fireplace. The farmhouse kitchen has a walk-in pantry, breakfast nook & French doors that lead to screened-in porch. The primary BR has walk-in closet & bathroom w/dual vanities, tub & separated tiled shower & is located on the main as well as the laundry rm & ½ bath. Upstairs is a full bath, 3 add’l spacious BR’s w/walk-in closets. One BR is connected to a cozy cabin-like room the kids are sure love! There is tons of storage, tankless HW heater & 2-car garage. The Springs offers trails, ponds, tennis/pickle bail courts, boat ramp, pier & FREE boat storage & clubhouse w/pool, hot tub & stunning view of lake & mtns that is second to none!
Location
State NC
County Davidson
Zoning RA2
Body of Water High Rock Lake
Rooms
Main Level Bedrooms 1
Interior
Interior Features Attic Stairs Pulldown, Drop Zone, Garden Tub, Kitchen Island, Open Floorplan, Pantry, Vaulted Ceiling(s), Walk-In Closet(s), Walk-In Pantry
Heating Heat Pump
Cooling Ceiling Fan(s), Central Air
Flooring Carpet, Tile, Wood
Fireplaces Type Family Room, Gas Log, Propane
Fireplace true
Appliance Dishwasher, Disposal, Dryer, Electric Range, Microwave, Refrigerator, Tankless Water Heater, Washer
Exterior
Garage Spaces 2.0
Community Features Clubhouse, Game Court, Gated, Hot Tub, Outdoor Pool, Pond, RV/Boat Storage, Sidewalks, Street Lights, Walking Trails
Waterfront Description Boat Ramp – Community,Boat Slip – Community,Pier - Community
Garage true
Building
Lot Description Wooded, Wooded
Foundation Crawl Space, Other - See Remarks
Sewer Septic Installed
Water Well
Level or Stories One and One Half
Structure Type Brick Partial,Stone Veneer,Vinyl
New Construction false
Schools
Elementary Schools Unspecified
Middle Schools Unspecified
High Schools Unspecified
Others
HOA Name Cedar Management
Senior Community false
Special Listing Condition None
Read Less Info
Want to know what your home might be worth? Contact us for a FREE valuation!

Our team is ready to help you sell your home for the highest possible price ASAP
© 2024 Listings courtesy of Canopy MLS as distributed by MLS GRID. All Rights Reserved.
Bought with Katherine Godwin • Allen Tate Concord

"My job is to find and attract mastery-based agents to the office, protect the culture, and make sure everyone is happy! "
1876 Shady Ln, Newton, Carolina, 28658, United States







