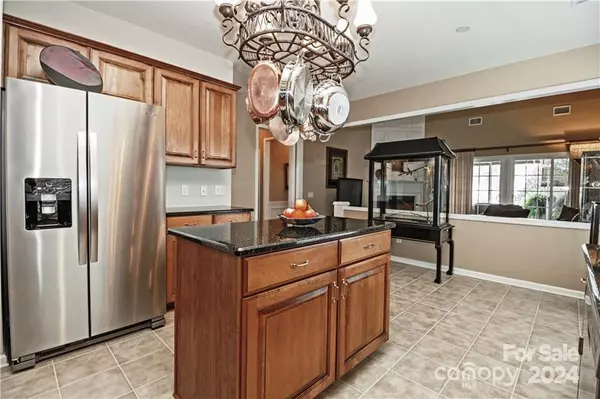$535,000
$519,900
2.9%For more information regarding the value of a property, please contact us for a free consultation.
3 Beds
3 Baths
2,237 SqFt
SOLD DATE : 03/21/2024
Key Details
Sold Price $535,000
Property Type Single Family Home
Sub Type Single Family Residence
Listing Status Sold
Purchase Type For Sale
Square Footage 2,237 sqft
Price per Sqft $239
Subdivision Auburn Place
MLS Listing ID 4109135
Sold Date 03/21/24
Style Transitional
Bedrooms 3
Full Baths 3
HOA Fees $73/qua
HOA Y/N 1
Abv Grd Liv Area 2,237
Year Built 2005
Lot Size 6,534 Sqft
Acres 0.15
Property Description
Welcome to your beautifully maintained home in the Auburn Place community located minutes from the Blakeney shopping center, Stonecrest and Ballantyne. You will want to spend most evenings relaxing on the back screened porch overlooking your meticulously landscaped fenced-in backyard. The den and cozy fireplace with warm glowing gas logs is the perfect retreat on a cold winter night. The kitchen offers bountiful cabinetry and counterspace for every chef as well as all SS appliances. A real plus is having the primary bedroom suite on the main level with its gorgeous bathroom and walk-in closet. Custom window treatments and plantation shutters put the finishing touches in almost every room. *King size bedroom suit in Primary bedroom can be included in the sale if the buyer would like it. *PUBLIC SHOWINGS BEGIN 3/8/24.
Location
State NC
County Mecklenburg
Zoning R3
Rooms
Main Level Bedrooms 2
Interior
Interior Features Attic Stairs Pulldown, Entrance Foyer, Kitchen Island, Tray Ceiling(s), Walk-In Closet(s)
Heating Natural Gas
Cooling Ceiling Fan(s), Central Air
Flooring Carpet, Laminate, Tile, Vinyl
Fireplaces Type Gas Log
Fireplace true
Appliance Dishwasher, Disposal, Gas Water Heater, Microwave, Oven, Refrigerator, Washer/Dryer
Exterior
Garage Spaces 2.0
Fence Fenced
Utilities Available Electricity Connected, Gas
Roof Type Shingle
Garage true
Building
Lot Description Level
Foundation Slab
Sewer Public Sewer
Water City
Architectural Style Transitional
Level or Stories One and One Half
Structure Type Stone,Vinyl
New Construction false
Schools
Elementary Schools Polo Ridge
Middle Schools J.M. Robinson
High Schools Ardrey Kell
Others
HOA Name Community Assoc Mgmt
Senior Community false
Restrictions Architectural Review
Acceptable Financing Cash, Conventional
Listing Terms Cash, Conventional
Special Listing Condition None
Read Less Info
Want to know what your home might be worth? Contact us for a FREE valuation!

Our team is ready to help you sell your home for the highest possible price ASAP
© 2025 Listings courtesy of Canopy MLS as distributed by MLS GRID. All Rights Reserved.
Bought with Carolyn Tibbetts • Coldwell Banker Realty
"My job is to find and attract mastery-based agents to the office, protect the culture, and make sure everyone is happy! "
1876 Shady Ln, Newton, Carolina, 28658, United States







