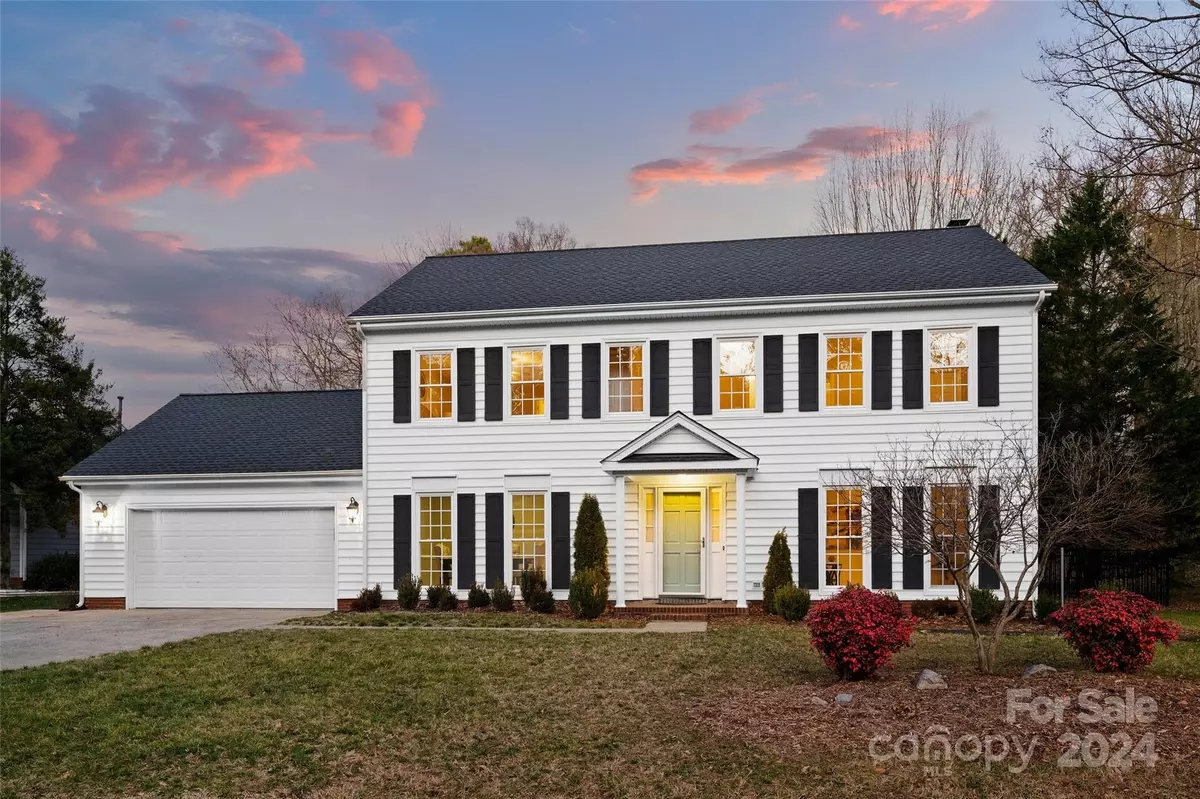$650,000
$624,888
4.0%For more information regarding the value of a property, please contact us for a free consultation.
4 Beds
3 Baths
2,841 SqFt
SOLD DATE : 03/14/2024
Key Details
Sold Price $650,000
Property Type Single Family Home
Sub Type Single Family Residence
Listing Status Sold
Purchase Type For Sale
Square Footage 2,841 sqft
Price per Sqft $228
Subdivision Touchstone
MLS Listing ID 4107409
Sold Date 03/14/24
Style Traditional
Bedrooms 4
Full Baths 2
Half Baths 1
Construction Status Completed
Abv Grd Liv Area 2,841
Year Built 1987
Lot Size 0.360 Acres
Acres 0.36
Lot Dimensions 122x173x60x178
Property Description
Welcome to your dream home in the heart of Charlotte's charming Touchstone neighborhood! With formal living and dining rooms, plus an expanded kitchen and family room, there's ample space for every occasion. The kitchen is a chef's delight, featuring a large island, floor-to-ceiling cabinetry, stainless steel appliances, granite counters, and a stylish tile backsplash. And that's not all! Step outside to your fenced backyard oasis, complete with a generous patio, covered porch, and a sparkling inground pool (equipped with a 2023 pool pump and sand filter). For outdoor enthusiasts, you're in luck! The Four Mile Creek Greenway entrance is just a stone's throw away, ensuring you'll always have a nearby escape into nature. Plus, convenience is at your doorstep with The Shops at Piper Glen less than a mile away (Trader Joe's, Starbuck's, CVS, etc.). Currently zoned for South Meck, per seller, this will be included in the Ballantyne Ridge High School boundary change in the Fall of 2024.
Location
State NC
County Mecklenburg
Zoning R9CD
Interior
Interior Features Attic Stairs Pulldown, Breakfast Bar, Cathedral Ceiling(s), Entrance Foyer, Kitchen Island, Open Floorplan
Heating Central, Forced Air, Natural Gas
Cooling Ceiling Fan(s), Central Air
Flooring Carpet, Laminate, Tile
Fireplaces Type Family Room, Gas Log
Fireplace true
Appliance Convection Oven, Dishwasher, Disposal, Dryer, Electric Oven, Exhaust Fan, Gas Cooktop, Gas Water Heater, Microwave, Plumbed For Ice Maker, Refrigerator, Self Cleaning Oven, Tankless Water Heater, Wall Oven, Washer, Washer/Dryer
Exterior
Exterior Feature In Ground Pool
Garage Spaces 2.0
Fence Fenced
Roof Type Shingle
Garage true
Building
Foundation Slab
Sewer Public Sewer
Water City
Architectural Style Traditional
Level or Stories Two
Structure Type Vinyl
New Construction false
Construction Status Completed
Schools
Elementary Schools Mcalpine
Middle Schools South Charlotte
High Schools South Mecklenburg
Others
Senior Community false
Acceptable Financing Cash, Conventional, VA Loan
Listing Terms Cash, Conventional, VA Loan
Special Listing Condition None
Read Less Info
Want to know what your home might be worth? Contact us for a FREE valuation!

Our team is ready to help you sell your home for the highest possible price ASAP
© 2025 Listings courtesy of Canopy MLS as distributed by MLS GRID. All Rights Reserved.
Bought with Laurie Kaplan • Coldwell Banker Realty
"My job is to find and attract mastery-based agents to the office, protect the culture, and make sure everyone is happy! "
1876 Shady Ln, Newton, Carolina, 28658, United States







