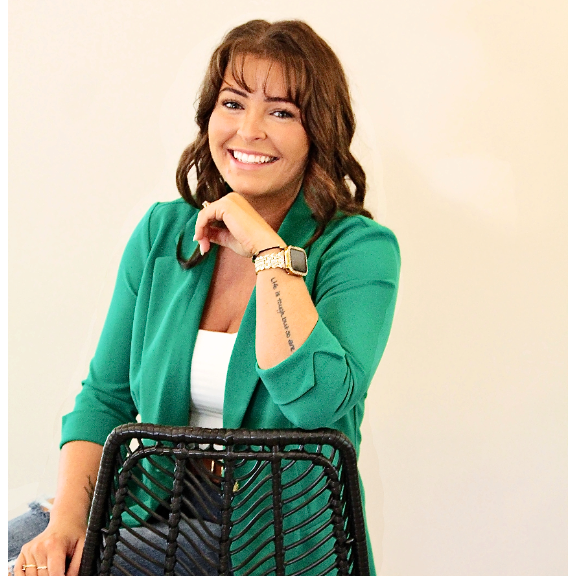$1,999,999
$2,195,000
8.9%For more information regarding the value of a property, please contact us for a free consultation.
4 Beds
5 Baths
5,014 SqFt
SOLD DATE : 03/14/2024
Key Details
Sold Price $1,999,999
Property Type Single Family Home
Sub Type Single Family Residence
Listing Status Sold
Purchase Type For Sale
Square Footage 5,014 sqft
Price per Sqft $398
Subdivision The Village At Tottenham
MLS Listing ID 4101524
Sold Date 03/14/24
Style Transitional
Bedrooms 4
Full Baths 4
Half Baths 1
Construction Status Completed
HOA Fees $350/mo
HOA Y/N 1
Abv Grd Liv Area 5,014
Year Built 2008
Lot Size 0.340 Acres
Acres 0.34
Property Sub-Type Single Family Residence
Property Description
Discover the epitome of luxury living in this custom home located in the heart of SouthPark. Situated in a private gated community, this residence radiates charm and has undergone extensive upgrades. You will be welcomed by 12-ft. ceilings on the main level and 10-ft. ceilings on the upper level, creating a grand and inviting atmosphere. The home features a new theater, ideal for entertaining friends and family. The gourmet kitchen boasts a large island, breakfast area, informal sitting room, and expansive windows. The attention to detail is evident with arched doorways, upgraded fixtures, granite counters, millwork, and Sonos speakers throughout. The primary bedroom, conveniently located on the main floor, offers a tranquil retreat with wall-to-wall windows and French doors opening to the rear patio. The upper level hosts three spacious bedrooms, each with its own en-suite bath. This home perfectly blends luxury, comfort, and privacy, providing an unparalleled living experience.
Location
State NC
County Mecklenburg
Zoning R3
Rooms
Main Level Bedrooms 1
Interior
Interior Features Attic Stairs Pulldown, Attic Walk In, Built-in Features, Cable Prewire, Entrance Foyer, Garden Tub, Kitchen Island, Open Floorplan, Pantry, Storage, Vaulted Ceiling(s), Walk-In Closet(s), Wet Bar, Other - See Remarks
Heating Forced Air, Natural Gas, Zoned
Cooling Ceiling Fan(s), Central Air, Zoned
Flooring Carpet, Marble, Stone, Tile, Wood
Fireplaces Type Electric, Gas, Gas Log, Living Room, Outside, Wood Burning, Other - See Remarks
Fireplace true
Appliance Dishwasher, Disposal, Dryer, Exhaust Fan, Exhaust Hood, Gas Cooktop, Gas Oven, Gas Range, Gas Water Heater, Microwave, Oven, Refrigerator, Wall Oven, Washer, Washer/Dryer
Laundry Electric Dryer Hookup, Laundry Room, Main Level, Washer Hookup, Other - See Remarks
Exterior
Exterior Feature In-Ground Irrigation, Lawn Maintenance, Other - See Remarks
Garage Spaces 3.0
Fence Back Yard, Full
Community Features Gated
Utilities Available Cable Available, Cable Connected, Gas, Wired Internet Available
Waterfront Description None
Roof Type Shingle
Street Surface Concrete,Paved
Porch Balcony, Covered, Front Porch, Patio
Garage true
Building
Lot Description Corner Lot, Cul-De-Sac, Green Area, Level, Private, Wooded
Foundation Crawl Space
Sewer Public Sewer
Water City
Architectural Style Transitional
Level or Stories Two
Structure Type Brick Full,Hard Stucco,Shingle/Shake,Stone
New Construction false
Construction Status Completed
Schools
Elementary Schools Beverly Woods
Middle Schools Carmel
High Schools South Mecklenburg
Others
HOA Name The Village of Tottenham
Senior Community false
Special Listing Condition None
Read Less Info
Want to know what your home might be worth? Contact us for a FREE valuation!

Our team is ready to help you sell your home for the highest possible price ASAP
© 2025 Listings courtesy of Canopy MLS as distributed by MLS GRID. All Rights Reserved.
Bought with Erika Mendoza • The Agency - Charlotte
"My job is to find and attract mastery-based agents to the office, protect the culture, and make sure everyone is happy! "
1876 Shady Ln, Newton, Carolina, 28658, United States






