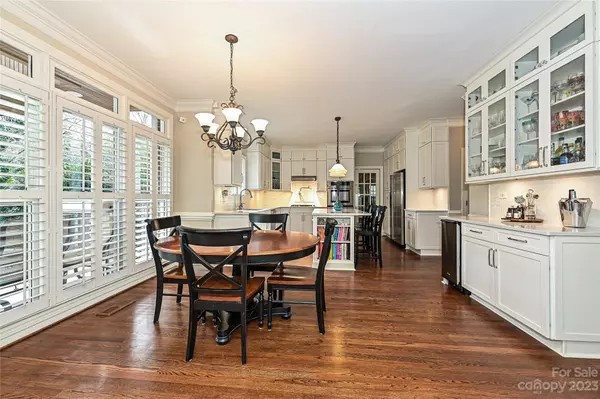$1,125,000
$1,150,000
2.2%For more information regarding the value of a property, please contact us for a free consultation.
5 Beds
4 Baths
3,311 SqFt
SOLD DATE : 03/14/2024
Key Details
Sold Price $1,125,000
Property Type Single Family Home
Sub Type Single Family Residence
Listing Status Sold
Purchase Type For Sale
Square Footage 3,311 sqft
Price per Sqft $339
Subdivision Mammoth Oaks
MLS Listing ID 4090755
Sold Date 03/14/24
Style Transitional
Bedrooms 5
Full Baths 3
Half Baths 1
HOA Fees $50/ann
HOA Y/N 1
Abv Grd Liv Area 3,311
Year Built 1996
Lot Size 0.300 Acres
Acres 0.3
Property Description
Location, location, home! Well-appointed two-story brick home on a dead end cul-de-sac, just off Providence rd. Updated island kitchen w pullout drawers galore, open to the great room. All tile or hardwood floors. Gorgeous setting on private lot with tons of spring and summer blooms. Level fenced yard has Koi pond w live fish. This home lives well blending sophistication and comfort with an open floor plan, five bedrooms, both casual and formal living rooms, great flex space, generous storage, a side-load 2 car garage and fantastic outdoor living. Walk to Fresh Market, several Restaurants, retail, and fitness/swim and racquet club. Short drive to Southpark, Myers Park, Cotswold, several private schools, and straight shot to uptown. Self run HOA has occasional culdesac party and kids events on holidays. Comprehensive home warranty included with warranty company of buyer choice. Move right in and enjoy the heart of South CLT! Seeing is believing.
Location
State NC
County Mecklenburg
Building/Complex Name Providence Court
Zoning R3
Rooms
Main Level Bedrooms 1
Interior
Interior Features Attic Stairs Pulldown, Built-in Features, Cable Prewire, Cathedral Ceiling(s), Entrance Foyer, Kitchen Island, Open Floorplan, Pantry, Storage, Vaulted Ceiling(s)
Heating Central
Cooling Central Air
Flooring Tile, Wood
Fireplaces Type Gas, Gas Log, Great Room, Wood Burning
Fireplace true
Appliance Dishwasher, Disposal, Electric Range, Exhaust Fan, Oven, Plumbed For Ice Maker, Self Cleaning Oven
Exterior
Exterior Feature In-Ground Irrigation, Outdoor Kitchen, Other - See Remarks
Garage Spaces 2.0
Fence Back Yard, Fenced
Utilities Available Cable Available, Cable Connected, Electricity Connected, Fiber Optics, Gas, Underground Power Lines, Underground Utilities, Wired Internet Available
Roof Type Shingle,Other - See Remarks
Garage true
Building
Lot Description Cleared, Level, Private, Wooded, Other - See Remarks
Foundation Crawl Space, Permanent
Sewer County Sewer
Water County Water
Architectural Style Transitional
Level or Stories Two
Structure Type Brick Full,Wood
New Construction false
Schools
Elementary Schools Sharon
Middle Schools Carmel
High Schools Myers Park
Others
HOA Name self
Senior Community false
Restrictions Architectural Review,Building,Deed,Height,Livestock Restriction,Manufactured Home Not Allowed,Modular Not Allowed,Square Feet
Acceptable Financing Cash, Conventional, FHA
Listing Terms Cash, Conventional, FHA
Special Listing Condition None
Read Less Info
Want to know what your home might be worth? Contact us for a FREE valuation!

Our team is ready to help you sell your home for the highest possible price ASAP
© 2025 Listings courtesy of Canopy MLS as distributed by MLS GRID. All Rights Reserved.
Bought with Shawn Knight • Helen Adams Realty
"My job is to find and attract mastery-based agents to the office, protect the culture, and make sure everyone is happy! "
1876 Shady Ln, Newton, Carolina, 28658, United States







