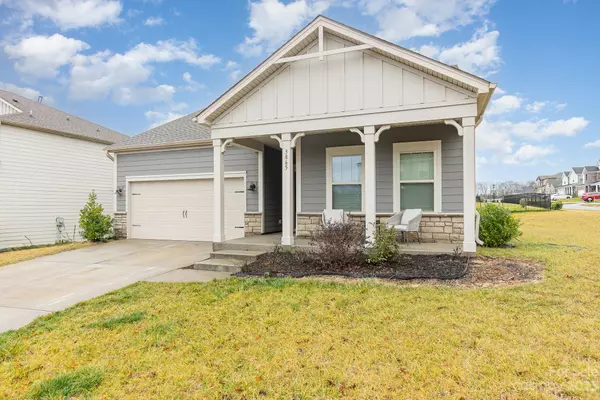$465,000
$465,000
For more information regarding the value of a property, please contact us for a free consultation.
4 Beds
3 Baths
2,553 SqFt
SOLD DATE : 03/10/2024
Key Details
Sold Price $465,000
Property Type Single Family Home
Sub Type Single Family Residence
Listing Status Sold
Purchase Type For Sale
Square Footage 2,553 sqft
Price per Sqft $182
Subdivision Kellswater Bridge
MLS Listing ID 4103841
Sold Date 03/10/24
Style Charleston,Ranch
Bedrooms 4
Full Baths 3
HOA Fees $183/mo
HOA Y/N 1
Abv Grd Liv Area 2,553
Year Built 2021
Lot Size 5,662 Sqft
Acres 0.13
Property Description
Step into luxury with an upstairs bonus room, open-concept living space, tray ceilings, and walk-in closets. The interior boasts linen cabinets, smoky grey granite countertops with a stylish brick finish, grey cool tone EVP flooring, and textured carpet
Nestled in the charming Kellswater Bridge community, this home is more than just a residence - with southern architecture and amenities, including a residents club with a resort-style pool, tennis courts, basketball, and volleyball courts, covered picnic area, playground, and landscaped common areas.
Kellswater Bridge homes are renowned for their energy-saving features, promoting a healthier and quieter lifestyle while saving you thousands of dollars on utility bills.
Don't miss the opportunity to make this exceptional property your new home sweet home!
Location
State NC
County Cabarrus
Zoning TND
Rooms
Main Level Bedrooms 3
Interior
Interior Features Attic Walk In, Cable Prewire, Drop Zone, Kitchen Island, Open Floorplan, Tray Ceiling(s), Walk-In Closet(s), Walk-In Pantry
Heating ENERGY STAR Qualified Equipment, Fresh Air Ventilation, Natural Gas, Zoned
Cooling Zoned
Flooring Carpet, Hardwood, Tile, Vinyl
Fireplace false
Appliance Dishwasher, Electric Water Heater, Gas Cooktop, Gas Range, Microwave, Refrigerator, Washer, Washer/Dryer
Exterior
Fence Back Yard
Community Features Clubhouse, Fitness Center, Outdoor Pool, Playground, Recreation Area, Sidewalks, Street Lights, Tennis Court(s)
Waterfront Description None
Roof Type Shingle
Garage true
Building
Foundation Slab
Sewer Public Sewer
Water City
Architectural Style Charleston, Ranch
Level or Stories One and One Half
Structure Type Brick Partial,Cedar Shake,Fiber Cement,Hardboard Siding,Shingle/Shake,Stone,Vinyl
New Construction false
Schools
Elementary Schools Charles E. Boger
Middle Schools Northwest Cabarrus
High Schools Northwest Cabarrus
Others
HOA Name Key Community Management
Senior Community false
Restrictions Architectural Review
Acceptable Financing Cash, Conventional, FHA, VA Loan
Listing Terms Cash, Conventional, FHA, VA Loan
Special Listing Condition None
Read Less Info
Want to know what your home might be worth? Contact us for a FREE valuation!

Our team is ready to help you sell your home for the highest possible price ASAP
© 2024 Listings courtesy of Canopy MLS as distributed by MLS GRID. All Rights Reserved.
Bought with Betsy Mayer • RE/MAX Executive

"My job is to find and attract mastery-based agents to the office, protect the culture, and make sure everyone is happy! "
1876 Shady Ln, Newton, Carolina, 28658, United States







