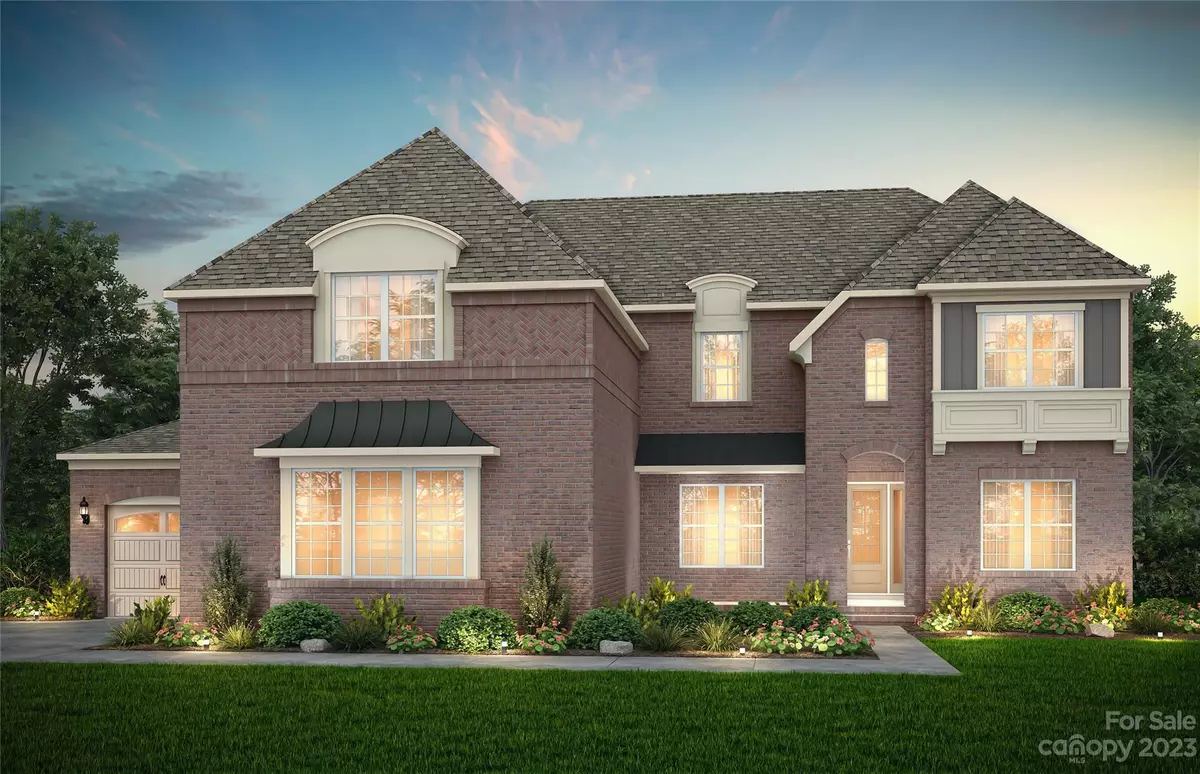$1,150,449
$1,150,449
For more information regarding the value of a property, please contact us for a free consultation.
5 Beds
6 Baths
5,246 SqFt
SOLD DATE : 03/08/2024
Key Details
Sold Price $1,150,449
Property Type Single Family Home
Sub Type Single Family Residence
Listing Status Sold
Purchase Type For Sale
Square Footage 5,246 sqft
Price per Sqft $219
Subdivision Olmsted
MLS Listing ID 4087429
Sold Date 03/08/24
Style Transitional
Bedrooms 5
Full Baths 4
Half Baths 2
Construction Status Completed
HOA Fees $116/ann
HOA Y/N 1
Abv Grd Liv Area 5,246
Year Built 2024
Lot Size 0.530 Acres
Acres 0.53
Lot Dimensions 105x252x105x200
Property Description
Beautiful full brick home with front porch and rear covered patio with extended patio. Spacious gathering room with brick fireplace, coffered ceiling & abundant natural light. Beautifully appointed gourmet kitchen with KitchenAid appliances, gas cooktop and spacious island. Ligh filled sunroom with views of the private back yard. Private second floor owner's suite with sitting room, spa bath with free standing tub and upgraded tile. Spacious second floor rec room. Huge walk-in attic storage. Secondary bedrooms all with great closet space. Entertainers delight with 3rd floor rec room.
Location
State NC
County Mecklenburg
Zoning Rural
Rooms
Main Level Bedrooms 1
Interior
Interior Features Attic Walk In, Cable Prewire, Drop Zone, Entrance Foyer, Garden Tub, Kitchen Island, Open Floorplan, Pantry, Split Bedroom, Tray Ceiling(s), Walk-In Closet(s), Walk-In Pantry
Heating Forced Air, Natural Gas, Zoned
Cooling Zoned
Flooring Carpet, Hardwood, Tile
Fireplaces Type Gas Vented, Great Room
Fireplace true
Appliance Convection Oven, Disposal, ENERGY STAR Qualified Dishwasher, Exhaust Fan, Exhaust Hood, Gas Cooktop, Microwave, Plumbed For Ice Maker, Self Cleaning Oven, Tankless Water Heater, Wall Oven
Exterior
Exterior Feature In-Ground Irrigation
Garage Spaces 3.0
Fence Partial
Community Features Outdoor Pool, Playground, Recreation Area, Sidewalks, Street Lights, Tennis Court(s), Walking Trails
Utilities Available Gas
Roof Type Shingle
Garage true
Building
Lot Description Cul-De-Sac, Private
Foundation Slab
Builder Name Pulte Group
Sewer Public Sewer
Water City
Architectural Style Transitional
Level or Stories Three
Structure Type Brick Full,Fiber Cement
New Construction true
Construction Status Completed
Schools
Elementary Schools Blythe
Middle Schools Alexander
High Schools North Mecklenburg
Others
HOA Name Kuester
Senior Community false
Special Listing Condition None
Read Less Info
Want to know what your home might be worth? Contact us for a FREE valuation!

Our team is ready to help you sell your home for the highest possible price ASAP
© 2024 Listings courtesy of Canopy MLS as distributed by MLS GRID. All Rights Reserved.
Bought with Amorel Abrams • Real Broker, LLC

"My job is to find and attract mastery-based agents to the office, protect the culture, and make sure everyone is happy! "
1876 Shady Ln, Newton, Carolina, 28658, United States


