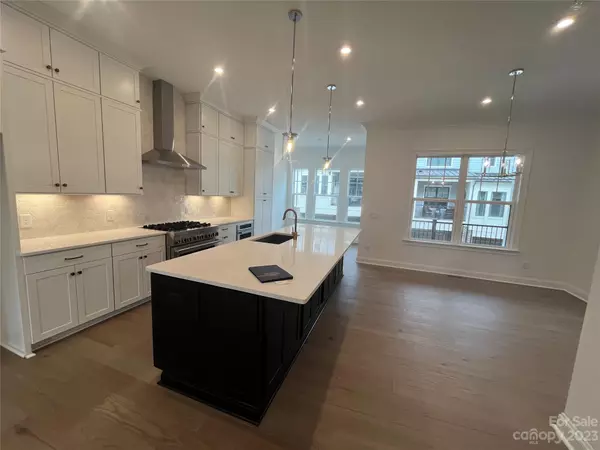$950,000
$955,000
0.5%For more information regarding the value of a property, please contact us for a free consultation.
4 Beds
5 Baths
2,951 SqFt
SOLD DATE : 02/28/2024
Key Details
Sold Price $950,000
Property Type Townhouse
Sub Type Townhouse
Listing Status Sold
Purchase Type For Sale
Square Footage 2,951 sqft
Price per Sqft $321
Subdivision Elizabeth Glen
MLS Listing ID 4025963
Sold Date 02/28/24
Bedrooms 4
Full Baths 4
Half Baths 1
Construction Status Completed
HOA Fees $203/mo
HOA Y/N 1
Abv Grd Liv Area 2,951
Year Built 2023
Lot Size 1,698 Sqft
Acres 0.039
Property Description
LOCATION + LUXURY! This new breathtaking Bainbridge home is expected to be complete in November-December. You will not want to miss your chance to live in the unparalleled Elizabeth Glen community (only 2 left) located in prestigious Elizabeth, amidst mature trees and sidewalk lined streets. Why sacrifice, as this elegant townhome offers it all. At the ground level, enjoy your spacious two-car garage and Guest Suite, Full Bath w/ Walk Out Shower. Relax upstairs is the main living area which boast large windows and 10' ceiling, perfect for entertaining. Here you will find a generously sized Gathering Room, Dining, impressive Chefs Kitchen w/ oversized island, Sunroom and more. Third floor hosts a lavishly appointed Owners Bedroom with spa-like en Suite, large shower and freestanding tub, and additional Bedroom and Bath. Forth floor offers bedroom w/ full bath, or use as a loft adjacent to the awe-inspiring Sky Terrace. Pricing is all in which includes designer inspired interiors.
Location
State NC
County Mecklenburg
Building/Complex Name Elizabeth Glen
Zoning R-22MF
Interior
Interior Features Built-in Features, Cable Prewire, Drop Zone, Entrance Foyer, Kitchen Island, Open Floorplan, Tray Ceiling(s), Walk-In Closet(s)
Heating ENERGY STAR Qualified Equipment, Heat Pump, Zoned
Cooling Heat Pump, Zoned
Flooring Carpet, Hardwood, Tile
Fireplaces Type Gas Log, Great Room
Fireplace true
Appliance Dishwasher, Disposal, ENERGY STAR Qualified Dishwasher, Exhaust Hood, Gas Cooktop, Gas Range, Tankless Water Heater
Exterior
Garage Spaces 2.0
Utilities Available Cable Available, Gas
Garage true
Building
Lot Description Views
Foundation Slab
Builder Name John Wieland
Sewer Public Sewer
Water City
Level or Stories Four
Structure Type Brick Partial,Fiber Cement
New Construction true
Construction Status Completed
Schools
Elementary Schools Unspecified
Middle Schools Unspecified
High Schools Myers Park
Others
HOA Name Cusick
Senior Community false
Special Listing Condition None
Read Less Info
Want to know what your home might be worth? Contact us for a FREE valuation!

Our team is ready to help you sell your home for the highest possible price ASAP
© 2025 Listings courtesy of Canopy MLS as distributed by MLS GRID. All Rights Reserved.
Bought with Stephen DeCristo • Corcoran HM Properties
"My job is to find and attract mastery-based agents to the office, protect the culture, and make sure everyone is happy! "
1876 Shady Ln, Newton, Carolina, 28658, United States







