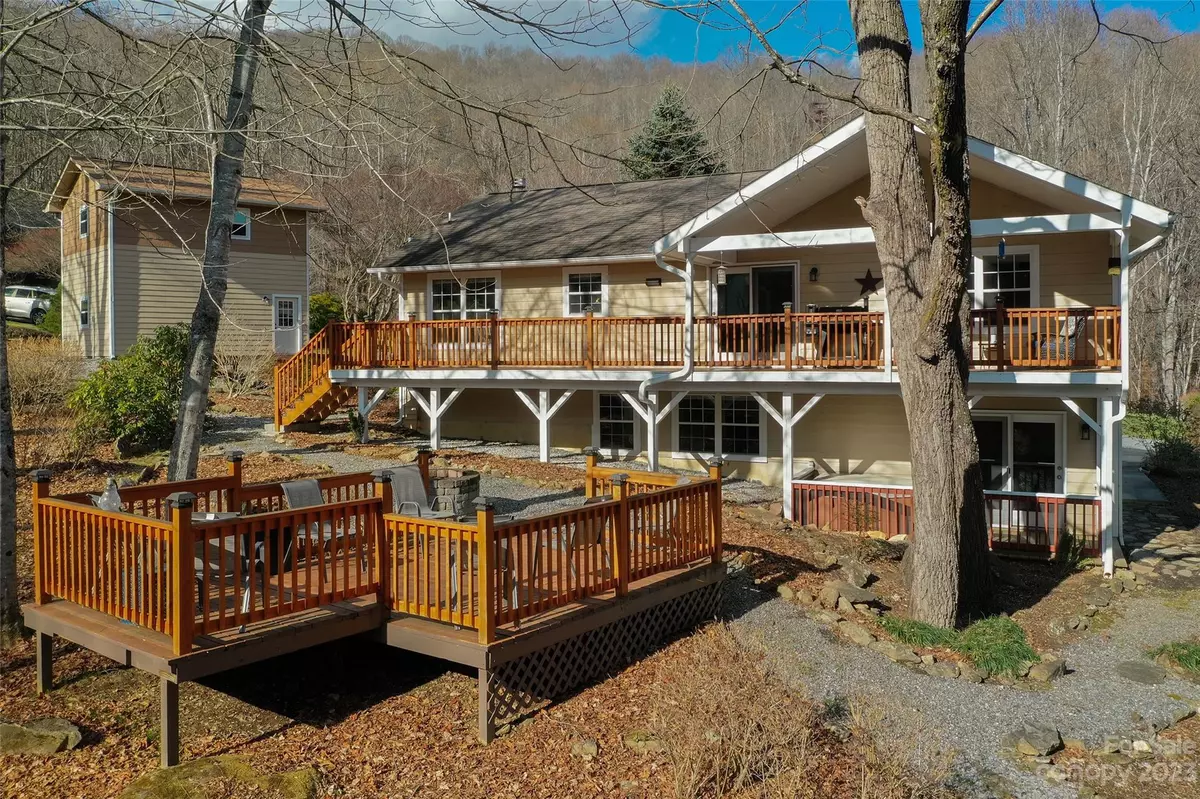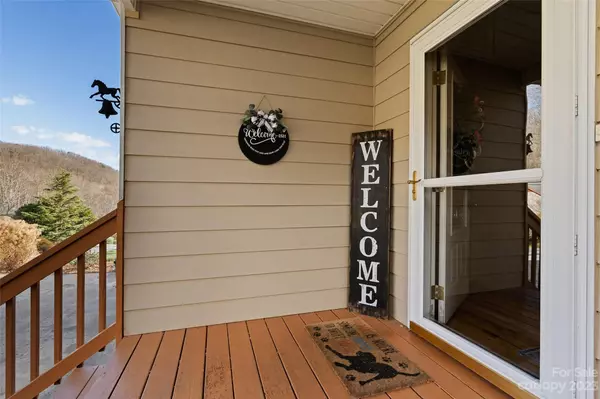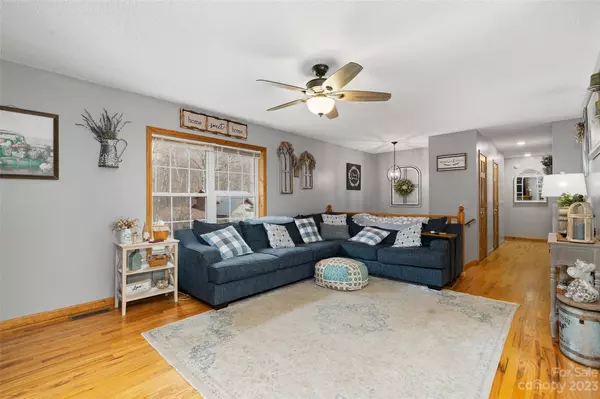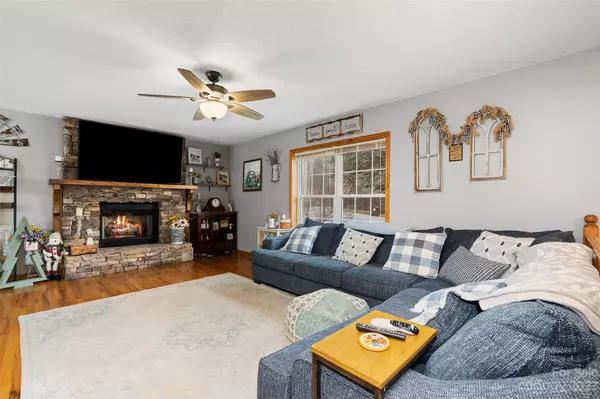$495,000
$525,000
5.7%For more information regarding the value of a property, please contact us for a free consultation.
4 Beds
3 Baths
2,354 SqFt
SOLD DATE : 02/13/2024
Key Details
Sold Price $495,000
Property Type Single Family Home
Sub Type Single Family Residence
Listing Status Sold
Purchase Type For Sale
Square Footage 2,354 sqft
Price per Sqft $210
Subdivision Brannon Forest
MLS Listing ID 4091901
Sold Date 02/13/24
Style Contemporary
Bedrooms 4
Full Baths 2
Half Baths 1
HOA Fees $45/ann
HOA Y/N 1
Abv Grd Liv Area 1,417
Year Built 2000
Lot Size 0.370 Acres
Acres 0.37
Property Description
Located in wonderful & convenient Brannon Forest is this 4BR/2.5BA home featuring wonderful spacious floor plan.Main floor boasts comfortable living/gathering room w/gorgeous stone fireplace & plenty of room for family & guests.The spacious dining area boasts hardwood flooring & plenty of guest seating.Kitchen boasts plenty of food prep space & lots of cabinetry & boasts granite tops,island & separate bar & ship-lap accents.Eat in kitchen area opens to covered outdoor porch w/easy access to grilling while enjoying views of creek & backyard.Kitchen also features wonderful pantry area.Main floor includes guest bedroom,& spacious primary suite w/room for sitting area & plenty of closet space & an updated double vanity gorgeous bath.Lower level boasts huge family/rec/hobby room,additional bedroom suite & bath, & a flex/bonus room being used as a 4th Bedroom.Don't miss the beautiful back yard w/creek & viewing deck, & amazing bonus building for 3rd garage & upstairs storage.
Location
State NC
County Haywood
Zoning RES
Rooms
Basement Basement Garage Door, Daylight, Exterior Entry, Full, Interior Entry, Partially Finished, Walk-Out Access, Walk-Up Access
Main Level Bedrooms 2
Interior
Interior Features Breakfast Bar, Entrance Foyer, Kitchen Island, Pantry, Walk-In Closet(s)
Heating Forced Air, Propane
Cooling Central Air
Flooring Carpet, Tile, Wood
Fireplaces Type Gas, Gas Unvented, Living Room
Fireplace true
Appliance Dishwasher, Dryer, Gas Cooktop, Gas Oven, Gas Range, Propane Water Heater, Refrigerator, Washer, Washer/Dryer
Exterior
Exterior Feature Fire Pit
Garage Spaces 3.0
Community Features Clubhouse, Picnic Area, Playground, Pond, Tennis Court(s), Other
Utilities Available Propane, Satellite Internet Available, Underground Power Lines
View Mountain(s), Water
Roof Type Composition
Garage true
Building
Lot Description Level, Creek/Stream
Foundation Basement
Sewer Public Sewer
Water Shared Well
Architectural Style Contemporary
Level or Stories One
Structure Type Fiber Cement
New Construction false
Schools
Elementary Schools Jonathan Valley
Middle Schools Waynesville
High Schools Tuscola
Others
HOA Name Brannon Forest POA
Senior Community false
Restrictions Subdivision
Acceptable Financing Cash, Conventional
Listing Terms Cash, Conventional
Special Listing Condition None
Read Less Info
Want to know what your home might be worth? Contact us for a FREE valuation!

Our team is ready to help you sell your home for the highest possible price ASAP
© 2024 Listings courtesy of Canopy MLS as distributed by MLS GRID. All Rights Reserved.
Bought with Norene Langford • RE/MAX Executive

"My job is to find and attract mastery-based agents to the office, protect the culture, and make sure everyone is happy! "
1876 Shady Ln, Newton, Carolina, 28658, United States







