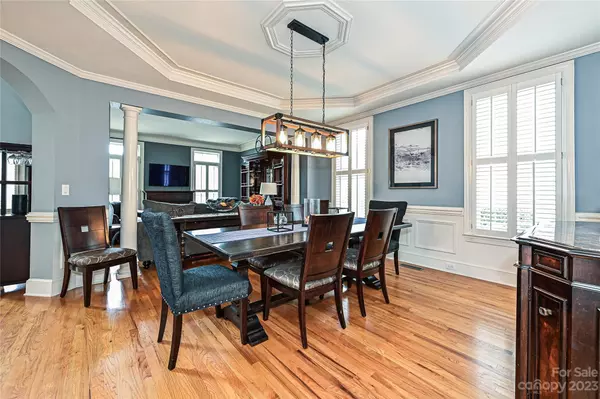$1,140,000
$1,200,000
5.0%For more information regarding the value of a property, please contact us for a free consultation.
5 Beds
5 Baths
4,828 SqFt
SOLD DATE : 02/05/2024
Key Details
Sold Price $1,140,000
Property Type Single Family Home
Sub Type Single Family Residence
Listing Status Sold
Purchase Type For Sale
Square Footage 4,828 sqft
Price per Sqft $236
Subdivision Rea Woods
MLS Listing ID 4087871
Sold Date 02/05/24
Style Transitional
Bedrooms 5
Full Baths 4
Half Baths 1
HOA Fees $46
HOA Y/N 1
Abv Grd Liv Area 4,828
Year Built 1999
Lot Size 0.320 Acres
Acres 0.32
Lot Dimensions 151x98x163x86
Property Description
Stunning all brick 3-story home on premium homesite in desirable Rea Woods! This lovely home features 5 bedrooms along with 4 full and one half bath. Main level features inviting 2-story Great Room with gas log fireplace & sweeping view of private resort style backyard; Kitchen with double oven; granite counters & breakfast bar; Dining Room; Breakfast area; Living Room and pantry Upper level features oversized. Primary Bedroom with sitting area. Glamour Bath features 2-vanities; garden tub; stand up shower; private toilets, sitting area/office and 2-walk in closets. 3 additional large bedrooms each with access to bath. 3rd level features Bonus, Recreation, Bedroom and Bath along with ample attic storage. Irrigation. Custom pool with spa and waterfall. Patio with covered pergola. Outdoor fireplace. Covered side patio. 3-car side load garage most of which is currently being used as a gym. Exceptional neighborhood amenities include tennis, pickleball, pool, clubhouse, & playground.
Location
State NC
County Mecklenburg
Zoning R3
Interior
Interior Features Attic Walk In
Heating Floor Furnace, Heat Pump
Cooling Central Air
Flooring Carpet, Tile, Vinyl, Wood
Fireplaces Type Gas, Great Room
Fireplace true
Appliance Dishwasher, Disposal, Double Oven, Electric Oven, Gas Cooktop, Microwave, Tankless Water Heater
Exterior
Exterior Feature Hot Tub, In-Ground Irrigation, In Ground Pool
Garage Spaces 3.0
Fence Back Yard
Community Features Clubhouse, Outdoor Pool, Playground, Recreation Area, Sidewalks, Street Lights, Tennis Court(s)
Garage true
Building
Foundation Crawl Space
Sewer Public Sewer
Water City
Architectural Style Transitional
Level or Stories Three
Structure Type Brick Full,Hard Stucco
New Construction false
Schools
Elementary Schools Mcalpine
Middle Schools South Charlotte
High Schools South Mecklenburg
Others
HOA Name Henderson
Senior Community false
Restrictions Architectural Review,Subdivision
Acceptable Financing Cash, Conventional, FHA, VA Loan
Listing Terms Cash, Conventional, FHA, VA Loan
Special Listing Condition None
Read Less Info
Want to know what your home might be worth? Contact us for a FREE valuation!

Our team is ready to help you sell your home for the highest possible price ASAP
© 2025 Listings courtesy of Canopy MLS as distributed by MLS GRID. All Rights Reserved.
Bought with Heather Cobb • Allen Tate SouthPark
"My job is to find and attract mastery-based agents to the office, protect the culture, and make sure everyone is happy! "
1876 Shady Ln, Newton, Carolina, 28658, United States







