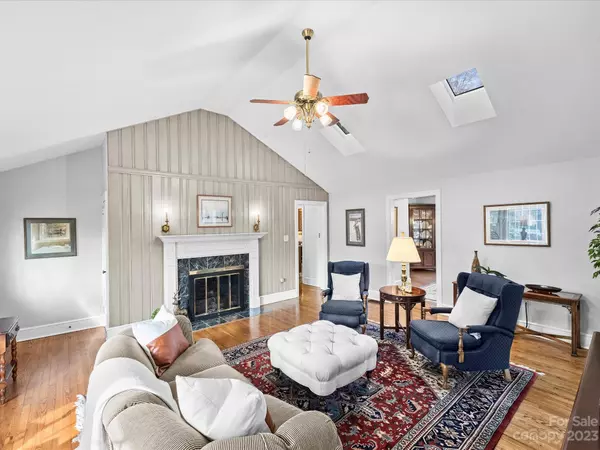$930,000
$995,000
6.5%For more information regarding the value of a property, please contact us for a free consultation.
3 Beds
2 Baths
2,984 SqFt
SOLD DATE : 02/01/2024
Key Details
Sold Price $930,000
Property Type Single Family Home
Sub Type Single Family Residence
Listing Status Sold
Purchase Type For Sale
Square Footage 2,984 sqft
Price per Sqft $311
Subdivision Mammoth Oaks
MLS Listing ID 4092667
Sold Date 02/01/24
Bedrooms 3
Full Baths 2
HOA Fees $6/ann
HOA Y/N 1
Abv Grd Liv Area 2,555
Year Built 1948
Lot Size 0.900 Acres
Acres 0.9
Lot Dimensions 275x166x133x295
Property Description
Nestled in popular Mammoth Oaks, this charming brick ranch offers serene views from every window, showcasing an impeccably landscaped, nearly acre-sized flat lot. Vaulted ceilings grace the main living areas with hardwoods throughout, exuding the timeless elegance of this solid built 1948 home. Thoughtfully updated throughout the years, the home features a screened porch with garden vistas, a patio with a firepit, and pathways for outdoor enjoyment. A two-car carport with ample storage adds practicality. The sizable office or den serves as a cozy retreat, while the spacious dining room accommodates large gatherings. The basement's recreation room and tall crawl space offer versatility. Conveniently situated, it provides easy access to Southpark's shopping and dining, Fresh Market, private schools, and fitness facilities. Experience the community spirit with social events in the nearby boulevard park. This move in ready home blends comfort, idyllic views, and a vibrant neighborhood.
Location
State NC
County Mecklenburg
Zoning N1-A
Rooms
Basement Daylight, French Drain, Interior Entry, Partially Finished, Sump Pump
Main Level Bedrooms 3
Interior
Interior Features Attic Stairs Pulldown, Built-in Features, Garden Tub, Vaulted Ceiling(s), Walk-In Pantry
Heating Electric, Forced Air, Heat Pump, Natural Gas
Cooling Central Air
Flooring Tile, Wood
Fireplaces Type Gas Log, Living Room
Fireplace true
Appliance Dishwasher, Disposal, Gas Range, Microwave
Exterior
Exterior Feature Fire Pit
Utilities Available Cable Available, Electricity Connected, Gas
Roof Type Shingle
Garage false
Building
Lot Description Corner Lot, Wooded
Foundation Basement
Sewer Public Sewer
Water City, Well
Level or Stories One
Structure Type Brick Full,Fiber Cement,Stone
New Construction false
Schools
Elementary Schools Lansdowne
Middle Schools Mcclintock
High Schools East Mecklenburg
Others
Senior Community false
Acceptable Financing Cash, Conventional
Listing Terms Cash, Conventional
Special Listing Condition None
Read Less Info
Want to know what your home might be worth? Contact us for a FREE valuation!

Our team is ready to help you sell your home for the highest possible price ASAP
© 2025 Listings courtesy of Canopy MLS as distributed by MLS GRID. All Rights Reserved.
Bought with Liana Ungur • Signified Properties LLC
"My job is to find and attract mastery-based agents to the office, protect the culture, and make sure everyone is happy! "
1876 Shady Ln, Newton, Carolina, 28658, United States







