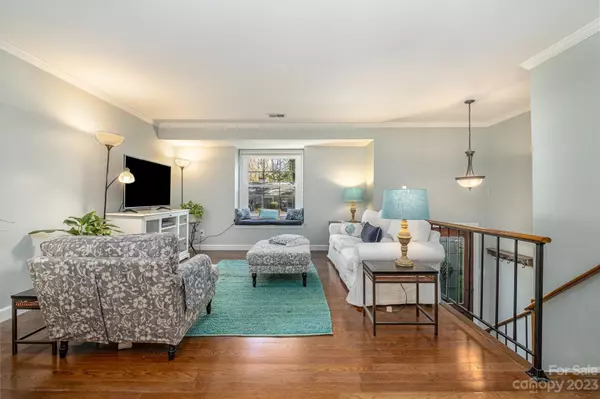$610,000
$625,000
2.4%For more information regarding the value of a property, please contact us for a free consultation.
4 Beds
3 Baths
2,332 SqFt
SOLD DATE : 01/18/2024
Key Details
Sold Price $610,000
Property Type Single Family Home
Sub Type Single Family Residence
Listing Status Sold
Purchase Type For Sale
Square Footage 2,332 sqft
Price per Sqft $261
Subdivision Stonehaven
MLS Listing ID 4078964
Sold Date 01/18/24
Style Traditional
Bedrooms 4
Full Baths 3
Abv Grd Liv Area 1,140
Year Built 1975
Lot Size 0.360 Acres
Acres 0.36
Property Description
Beautiful 4 bed 3 full bath home in the desirable neighborhood of Stonehaven. Cul de sac property on .36 acres with beautiful, private back yard with custom koi fish pond and rock waterfall. Low maintenance artificial turf in the backyard makes it look great all year long! Updated kitchen with granite and SS appliances and solid oak flooring on main floor with two bedrooms and two full baths. A bonus - Why take the stairs when you can take the convenient elevator in your own home? Newer wide driveway, carport and large deck (2018) with hottub. Irrigation in front yard. Refrigerator, washer and dryer included. Very close to direct access from neighborhood to the greenway and close to Sardis Swim Club (membership required)
Location
State NC
County Mecklenburg
Zoning R3
Interior
Interior Features Elevator, Kitchen Island, Open Floorplan, Walk-In Closet(s)
Heating Central, Heat Pump
Cooling Ceiling Fan(s), Central Air
Flooring Hardwood, Slate, Wood
Fireplaces Type Family Room, Wood Burning Stove
Fireplace true
Appliance Dishwasher, Disposal, Electric Oven, Electric Range, Electric Water Heater, Microwave, Plumbed For Ice Maker, Refrigerator, Washer/Dryer
Exterior
Exterior Feature Hot Tub
Community Features Outdoor Pool, Playground, Tennis Court(s), Walking Trails
Roof Type Shingle
Parking Type Detached Carport, Driveway
Garage false
Building
Lot Description Cul-De-Sac, Level
Foundation Slab
Sewer Public Sewer
Water City
Architectural Style Traditional
Level or Stories Split Level
Structure Type Brick Full
New Construction false
Schools
Elementary Schools Rama Road
Middle Schools Mcclintock
High Schools East Mecklenburg
Others
Senior Community false
Acceptable Financing Cash, Conventional, VA Loan
Listing Terms Cash, Conventional, VA Loan
Special Listing Condition None
Read Less Info
Want to know what your home might be worth? Contact us for a FREE valuation!

Our team is ready to help you sell your home for the highest possible price ASAP
© 2024 Listings courtesy of Canopy MLS as distributed by MLS GRID. All Rights Reserved.
Bought with Reba Hatfield • Cottingham Chalk

"My job is to find and attract mastery-based agents to the office, protect the culture, and make sure everyone is happy! "
1876 Shady Ln, Newton, Carolina, 28658, United States







