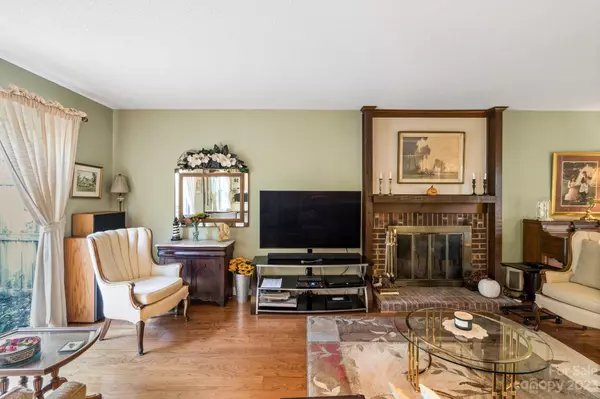$395,500
$395,500
For more information regarding the value of a property, please contact us for a free consultation.
3 Beds
2 Baths
1,678 SqFt
SOLD DATE : 01/18/2024
Key Details
Sold Price $395,500
Property Type Single Family Home
Sub Type Single Family Residence
Listing Status Sold
Purchase Type For Sale
Square Footage 1,678 sqft
Price per Sqft $235
Subdivision Sardis Woods
MLS Listing ID 4079883
Sold Date 01/18/24
Style Traditional
Bedrooms 3
Full Baths 1
Half Baths 1
Abv Grd Liv Area 1,678
Year Built 1977
Lot Size 0.300 Acres
Acres 0.3
Lot Dimensions 81 x 165 x 84 x 154
Property Description
1211/23: $25k price drop - incredible deal!!* Superior mechanical condition with ~2021 HVAC, ~2020 H20 Heater, ~2019 leafless gutters, ~2017 insulated windows, replaced Architectural Roof, and low maintenance vinyl siding. This beautiful two story home is nestled on a large .3 acre lot showcasing mature landscaping, covered rocking chair front porch, privacy fenced backyard, and rear patio. Popular and traditional circular layout on the first floor offers large formal rooms with great flow. The living room is highlighted by upgraded ~2018 hardwood floors, masonry wood burning fireplace, soothing earth-tone paint scheme, and abundant natural light. The formal dining room is located off the foyer and offers a flexible room to meet your personal needs - would make a great home office. Spacious eat-in kitchen highlighted by 2023 countertops, undermount sink, and disposal; ~2018 upgraded tile floors, recently replaced stainless steel appliances, sunlit breakfast nook, and pantry.
Location
State NC
County Mecklenburg
Zoning R3
Interior
Interior Features Attic Stairs Pulldown, Entrance Foyer, Pantry
Heating Forced Air, Natural Gas
Cooling Ceiling Fan(s), Central Air
Flooring Carpet, Hardwood, Tile, Wood
Fireplaces Type Living Room, Wood Burning
Fireplace true
Appliance Dishwasher, Disposal, Electric Range, Gas Water Heater, Plumbed For Ice Maker
Exterior
Fence Back Yard, Full, Privacy
Utilities Available Electricity Connected, Gas, Underground Power Lines
Roof Type Shingle
Garage false
Building
Foundation Slab
Sewer Public Sewer
Water City
Architectural Style Traditional
Level or Stories Two
Structure Type Vinyl
New Construction false
Schools
Elementary Schools Greenway Park
Middle Schools Mcclintock
High Schools East Mecklenburg
Others
Senior Community false
Acceptable Financing Cash, Conventional, FHA, VA Loan
Listing Terms Cash, Conventional, FHA, VA Loan
Special Listing Condition None
Read Less Info
Want to know what your home might be worth? Contact us for a FREE valuation!

Our team is ready to help you sell your home for the highest possible price ASAP
© 2025 Listings courtesy of Canopy MLS as distributed by MLS GRID. All Rights Reserved.
Bought with Grant Demarest • Cottingham Chalk
"My job is to find and attract mastery-based agents to the office, protect the culture, and make sure everyone is happy! "
1876 Shady Ln, Newton, Carolina, 28658, United States







