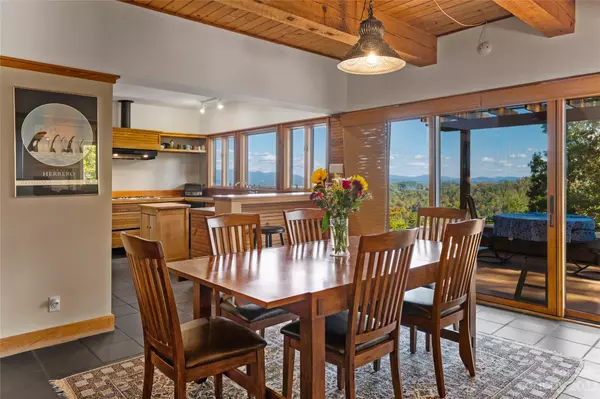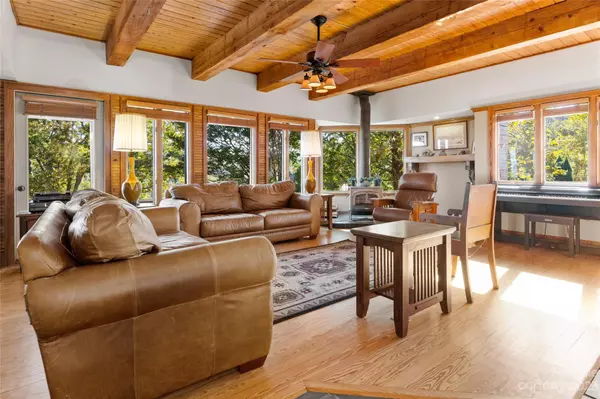$1,175,000
$1,300,000
9.6%For more information regarding the value of a property, please contact us for a free consultation.
4 Beds
4 Baths
2,877 SqFt
SOLD DATE : 01/15/2024
Key Details
Sold Price $1,175,000
Property Type Single Family Home
Sub Type Single Family Residence
Listing Status Sold
Purchase Type For Sale
Square Footage 2,877 sqft
Price per Sqft $408
MLS Listing ID 4063271
Sold Date 01/15/24
Style Rustic
Bedrooms 4
Full Baths 3
Half Baths 1
Abv Grd Liv Area 2,877
Year Built 1987
Lot Size 17.640 Acres
Acres 17.64
Property Description
Captivating mountain estate w/17+ acres of complete privacy, gated & graciously nestled atop Earlys Mountain w/stunning views across the city of Asheville, Mt Mitchell & the peaceful mountain backdrop beyond. Contemporary home has modern features w/sleek, clean lines & a wall of windows that blend the interior & exterior living spaces. Architecturally designed to take advantage of passive southern exposure and offering energy efficient solar panels & the cool breezes associated w/2600ft elevation. Custom craftsmanship & sustainable resources add to the charm w/locally sourced timbered beams, slate tile flooring, clay tile roofing, attractive wood stove & even a border along preserved conservancy land. Large 3-stall pole barn w/electric (currently RV storage) could be expanded/enclosed to meet a multitude of needs. 17.6 acres is easy to navigate w/convenient location, gentle drive, dual roadways & peaceful trails. Potential to subdivide. Spacious garage has workshop & can fit 4 cars.
Location
State NC
County Buncombe
Zoning OU
Rooms
Basement Basement Garage Door, Basement Shop, Exterior Entry, Interior Entry
Main Level Bedrooms 2
Interior
Interior Features Breakfast Bar, Central Vacuum, Entrance Foyer, Garden Tub, Open Floorplan, Pantry, Storage, Walk-In Closet(s), Walk-In Pantry
Heating Central, Forced Air, Propane
Cooling Ceiling Fan(s), Central Air
Flooring Slate, Tile, Wood
Fireplaces Type Living Room, Wood Burning Stove
Fireplace true
Appliance Dryer, Electric Water Heater, Exhaust Hood, Gas Cooktop, Refrigerator, Solar Hot Water, Wall Oven, Washer
Exterior
Exterior Feature Fire Pit
Garage Spaces 4.0
Utilities Available Electricity Connected, Propane, Solar
View Long Range, Mountain(s), Year Round
Roof Type Rubber,Tile
Garage true
Building
Lot Description Green Area, Level, Private, Rolling Slope, Sloped, Wooded, Views
Foundation Basement
Sewer Septic Installed
Water Well
Architectural Style Rustic
Level or Stories One and One Half
Structure Type Synthetic Stucco,Wood
New Construction false
Schools
Elementary Schools Leicester/Eblen
Middle Schools Clyde A Erwin
High Schools Clyde A Erwin
Others
Senior Community false
Restrictions No Representation
Acceptable Financing Cash, Conventional
Listing Terms Cash, Conventional
Special Listing Condition None
Read Less Info
Want to know what your home might be worth? Contact us for a FREE valuation!

Our team is ready to help you sell your home for the highest possible price ASAP
© 2025 Listings courtesy of Canopy MLS as distributed by MLS GRID. All Rights Reserved.
Bought with Andrea Battista • Allen Tate/Beverly-Hanks Asheville-Downtown
"My job is to find and attract mastery-based agents to the office, protect the culture, and make sure everyone is happy! "
1876 Shady Ln, Newton, Carolina, 28658, United States







