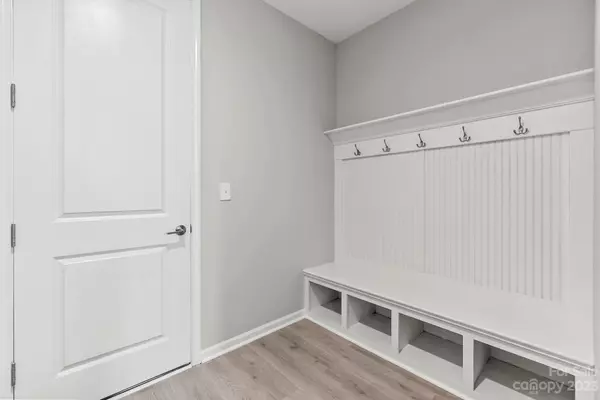$860,566
$860,566
For more information regarding the value of a property, please contact us for a free consultation.
5 Beds
4 Baths
3,777 SqFt
SOLD DATE : 01/04/2024
Key Details
Sold Price $860,566
Property Type Single Family Home
Sub Type Single Family Residence
Listing Status Sold
Purchase Type For Sale
Square Footage 3,777 sqft
Price per Sqft $227
Subdivision Massey
MLS Listing ID 4098158
Sold Date 01/04/24
Style Traditional
Bedrooms 5
Full Baths 3
Half Baths 1
Construction Status Completed
HOA Fees $41
HOA Y/N 1
Abv Grd Liv Area 3,777
Year Built 2024
Lot Size 6,098 Sqft
Acres 0.14
Property Description
MLS # 4098158 REPRESENTATIVE PHOTOS ADDED. Meet the London. This home offers a flexible floor plan that ensures every member of the house has a place (or two) to call their own. The ground floor is an entertainers dream with a grandiose open-concept gathering room with fireplace for cozy evenings, a stunning kitchen featuring massive food-prep island and breakfast area. There's also a spacious first floor guest suite. The second story features a loft plus four bedrooms including the luxurious owner's retreat with dual vanities, a tub and shower along with sizable storage in the walk-in closet. Structural options include: screened porch, extended casual dining, 4' garage extension, study ilo flex, game room, laundry tub.
Location
State SC
County York
Zoning R
Rooms
Main Level Bedrooms 1
Interior
Interior Features Cable Prewire, Drop Zone, Garden Tub, Kitchen Island, Open Floorplan, Split Bedroom, Walk-In Pantry
Heating Natural Gas, Zoned
Cooling Central Air, Zoned
Flooring Carpet, Laminate, Tile
Fireplaces Type Family Room
Fireplace true
Appliance Dishwasher, Disposal, Gas Cooktop, Microwave, Tankless Water Heater, Wall Oven
Exterior
Garage Spaces 2.0
Community Features Clubhouse, Fitness Center, Outdoor Pool, Playground, Sidewalks, Street Lights
Waterfront Description None
Roof Type Shingle
Garage true
Building
Lot Description Level
Foundation Slab
Builder Name Taylor Morrison
Sewer Public Sewer
Water City
Architectural Style Traditional
Level or Stories Two
Structure Type Fiber Cement,Stone Veneer
New Construction true
Construction Status Completed
Schools
Elementary Schools Dobys Bridge
Middle Schools Banks Trail
High Schools Catawba Ridge
Others
HOA Name Braesal Management
Senior Community false
Acceptable Financing Cash, Conventional, FHA
Listing Terms Cash, Conventional, FHA
Special Listing Condition None
Read Less Info
Want to know what your home might be worth? Contact us for a FREE valuation!

Our team is ready to help you sell your home for the highest possible price ASAP
© 2025 Listings courtesy of Canopy MLS as distributed by MLS GRID. All Rights Reserved.
Bought with Belinda Elder • Allen Tate Ballantyne
"My job is to find and attract mastery-based agents to the office, protect the culture, and make sure everyone is happy! "
1876 Shady Ln, Newton, Carolina, 28658, United States







