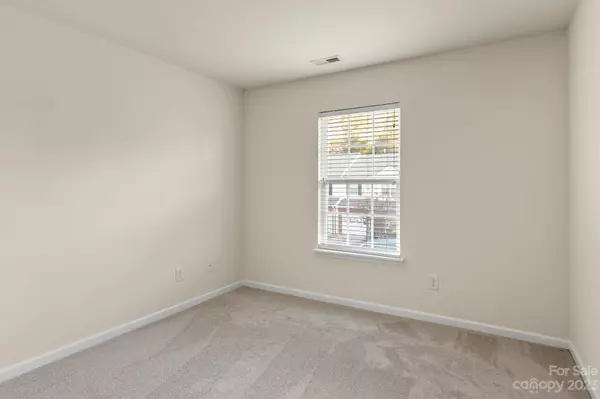$328,500
$339,900
3.4%For more information regarding the value of a property, please contact us for a free consultation.
2 Beds
3 Baths
1,631 SqFt
SOLD DATE : 12/28/2023
Key Details
Sold Price $328,500
Property Type Townhouse
Sub Type Townhouse
Listing Status Sold
Purchase Type For Sale
Square Footage 1,631 sqft
Price per Sqft $201
Subdivision Oakbrooke
MLS Listing ID 4076290
Sold Date 12/28/23
Bedrooms 2
Full Baths 2
Half Baths 1
HOA Fees $191/mo
HOA Y/N 1
Abv Grd Liv Area 1,631
Year Built 2005
Lot Size 5,227 Sqft
Acres 0.12
Property Description
NEW CARPETS & NEW PAINT OCTOBER 2023. Externally Low MONTLY HOA Fee Only $191. The Large Bonus Room could easily act as a 3rd Bedroom if needed. Nice Kitchen Layout with Separate Eating Space Including a Dining Room or Living Room. Family Room with Fireplace. Besides the Large Size Bedrooms there is Also a Spacious 2nd FL Open & Relaxing Loft or TV Room or Personal Office. Covered Front Porch. A NEW 30 Year Arch Roof Installed within the last few years. 1 Car Att Garage w/Opener. Sidewalks & Street Lights. Additional Parking Available Besides Gar & Driveway. Washer, Dryer & Refrigerator Negotiable. Walk to Pool only 1 Blk away. Very Well Kept Townhome with other Features including, Storm Doors, Rear Deck, Eating Bar. Best Location, 20 Min to Uptown Charlotte & Douglas International Airport most times of the day. Walk to Shopping & Restaurants ! Great Schools !
Location
State NC
County Mecklenburg
Zoning MX2
Interior
Interior Features Attic Stairs Pulldown
Heating Central
Cooling Central Air
Fireplaces Type Family Room
Fireplace true
Appliance Dishwasher, Dryer, Electric Cooktop, Electric Oven, Electric Range, Oven, Washer, Other
Exterior
Exterior Feature Lawn Maintenance, Storage, Other - See Remarks
Garage Spaces 1.0
Community Features Clubhouse, Outdoor Pool, Playground, Recreation Area, Sidewalks, Street Lights, Other
Utilities Available Cable Available, Cable Connected, Electricity Connected, Satellite Internet Available, Wired Internet Available, Other - See Remarks
Roof Type Shingle
Garage true
Building
Lot Description Level, Private, Wooded, Wooded, Other - See Remarks
Foundation Slab
Sewer Public Sewer
Water City
Level or Stories Two
Structure Type Brick Partial,Vinyl
New Construction false
Schools
Elementary Schools Unspecified
Middle Schools Unspecified
High Schools Unspecified
Others
HOA Name Hawthorne Management
Senior Community false
Restrictions Architectural Review,Other - See Remarks
Acceptable Financing Cash, Conventional, FHA, VA Loan
Listing Terms Cash, Conventional, FHA, VA Loan
Special Listing Condition None
Read Less Info
Want to know what your home might be worth? Contact us for a FREE valuation!

Our team is ready to help you sell your home for the highest possible price ASAP
© 2025 Listings courtesy of Canopy MLS as distributed by MLS GRID. All Rights Reserved.
Bought with Denise Gordon • COMPASS
"My job is to find and attract mastery-based agents to the office, protect the culture, and make sure everyone is happy! "
1876 Shady Ln, Newton, Carolina, 28658, United States







