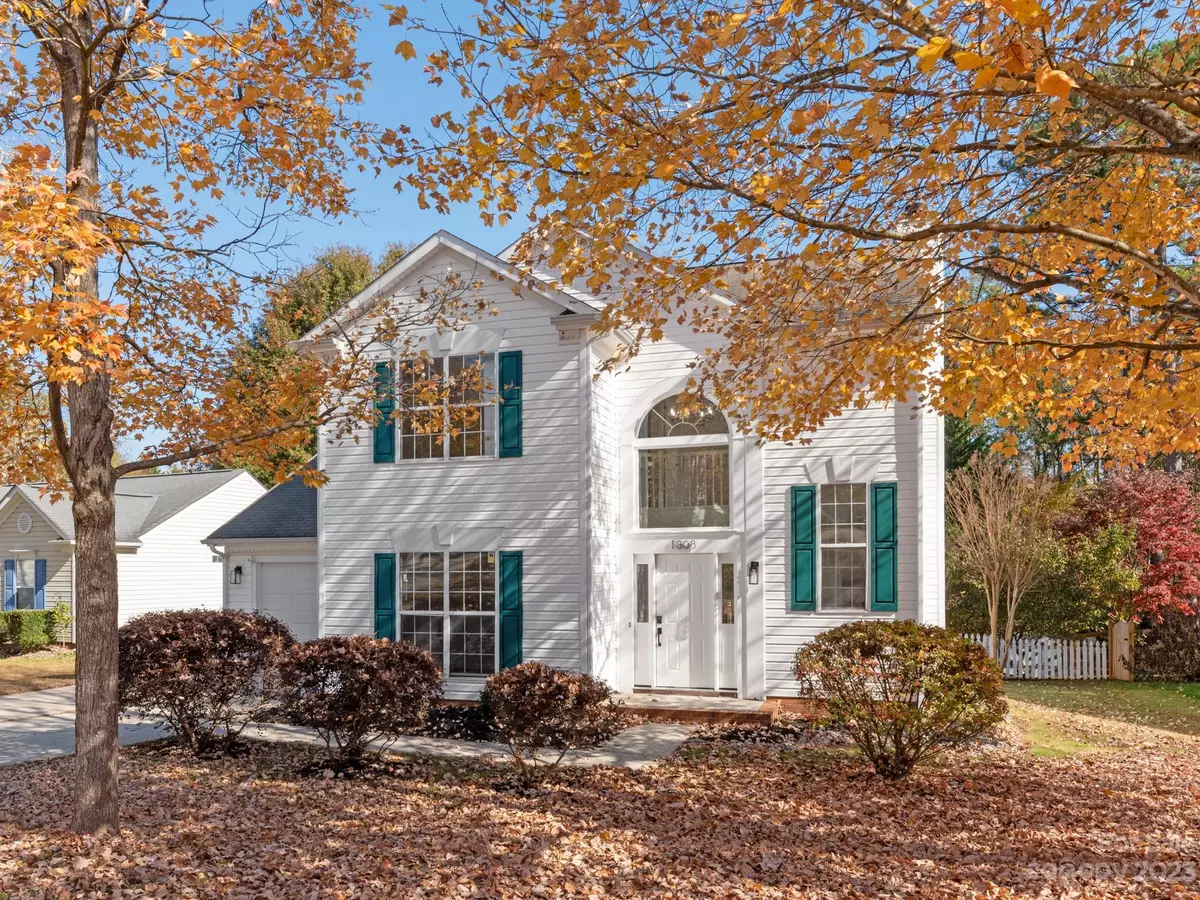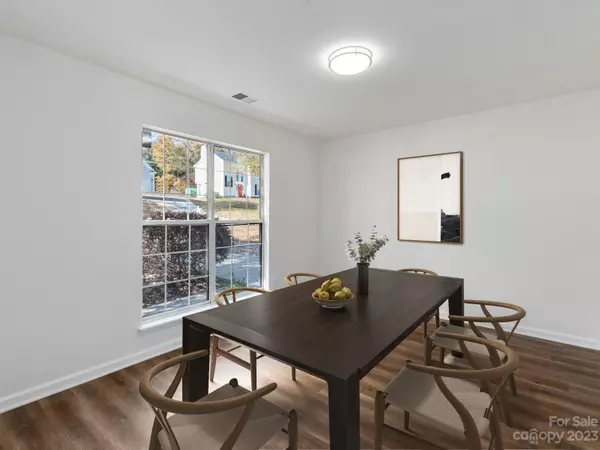$365,000
$365,000
For more information regarding the value of a property, please contact us for a free consultation.
3 Beds
3 Baths
1,564 SqFt
SOLD DATE : 12/28/2023
Key Details
Sold Price $365,000
Property Type Single Family Home
Sub Type Single Family Residence
Listing Status Sold
Purchase Type For Sale
Square Footage 1,564 sqft
Price per Sqft $233
Subdivision Northwoods
MLS Listing ID 4086229
Sold Date 12/28/23
Bedrooms 3
Full Baths 2
Half Baths 1
HOA Fees $7
HOA Y/N 1
Abv Grd Liv Area 1,564
Year Built 1994
Lot Size 0.310 Acres
Acres 0.31
Property Description
Welcome to your dream home in desirable Northwoods subdivision! Prepare to be blown away by this tastefully upgraded 3 bed, 2.5 bath gem-- Showcasing an open floor plan filled with natural light! New LVP flooring/carpet, fresh paint & modern design touches. The heart of the home is the eat-in kitchen featuring freshly painted cabinets, granite countertops, tile backsplash & SS appliances. Spacious family room highlights a sleek, black gas fireplace. Notice the flex space upon entry, perfect for a home office or formal dining area. Upstairs, find the primary bedroom, walk-in closet & upgraded ensuite bath complete with a large soaking tub. Sizable secondary bedrooms share their own fully updated bath. Entertaining space flows outside to a large deck overlooking the tree-lined backyard. Neighborhood amenities include pool, clubhouse, playground & walking trails. Just a short drive to CLT Airport, Whitewater Center & Uptown Charlotte. Don't miss the opportunity to make this your home!
Location
State NC
County Mecklenburg
Zoning R3
Interior
Interior Features Entrance Foyer, Open Floorplan, Pantry, Walk-In Closet(s)
Heating Heat Pump
Cooling Ceiling Fan(s), Central Air
Flooring Vinyl
Fireplaces Type Family Room
Fireplace true
Appliance Dishwasher, Disposal, Electric Range, Microwave
Exterior
Fence Back Yard, Partial, Wood
Community Features Clubhouse, Outdoor Pool, Playground, Sidewalks, Street Lights, Walking Trails
Roof Type Composition
Garage true
Building
Lot Description Wooded, Wooded
Foundation Slab
Sewer Public Sewer
Water City
Level or Stories Two
Structure Type Vinyl
New Construction false
Schools
Elementary Schools River Oaks Academy
Middle Schools Coulwood
High Schools West Mecklenburg
Others
HOA Name William Douglas Property Management
Senior Community false
Acceptable Financing Cash, Conventional, FHA, VA Loan
Listing Terms Cash, Conventional, FHA, VA Loan
Special Listing Condition None
Read Less Info
Want to know what your home might be worth? Contact us for a FREE valuation!

Our team is ready to help you sell your home for the highest possible price ASAP
© 2025 Listings courtesy of Canopy MLS as distributed by MLS GRID. All Rights Reserved.
Bought with Marilyn Santiago • DASH Carolina
"My job is to find and attract mastery-based agents to the office, protect the culture, and make sure everyone is happy! "
1876 Shady Ln, Newton, Carolina, 28658, United States







